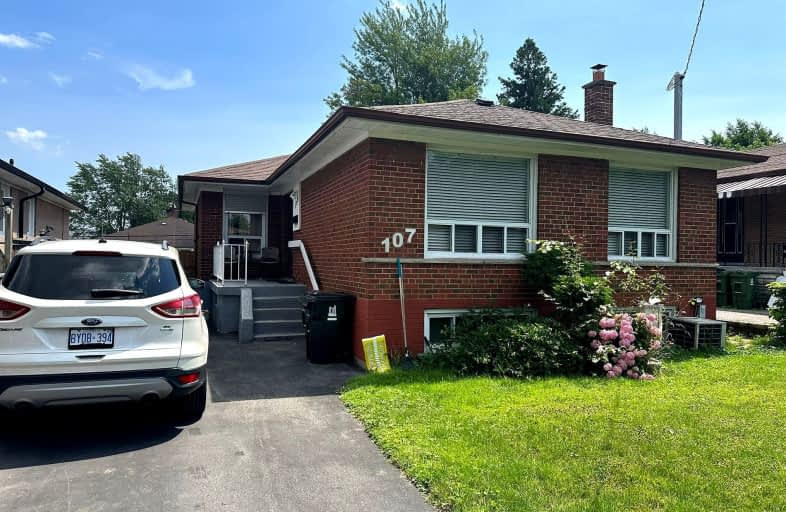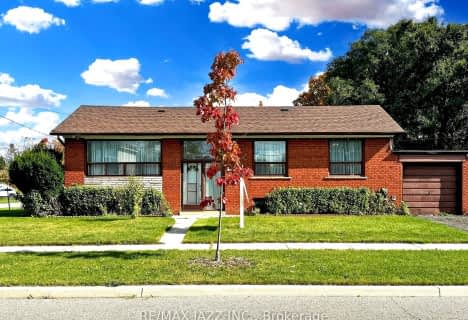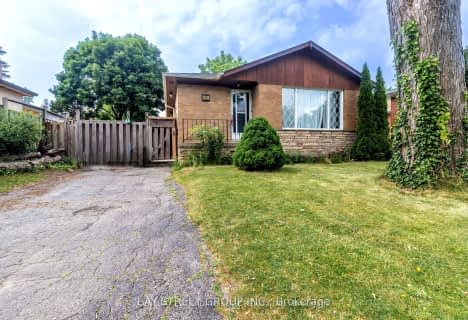Very Walkable
- Most errands can be accomplished on foot.
79
/100
Good Transit
- Some errands can be accomplished by public transportation.
63
/100
Bikeable
- Some errands can be accomplished on bike.
58
/100

St Barbara Catholic School
Elementary: Catholic
0.99 km
St Thomas More Catholic School
Elementary: Catholic
1.37 km
Bellmere Junior Public School
Elementary: Public
0.75 km
St Richard Catholic School
Elementary: Catholic
0.83 km
Churchill Heights Public School
Elementary: Public
0.83 km
Tredway Woodsworth Public School
Elementary: Public
0.48 km
ÉSC Père-Philippe-Lamarche
Secondary: Catholic
3.16 km
Alternative Scarborough Education 1
Secondary: Public
2.02 km
Maplewood High School
Secondary: Public
2.92 km
David and Mary Thomson Collegiate Institute
Secondary: Public
2.80 km
Woburn Collegiate Institute
Secondary: Public
1.30 km
Cedarbrae Collegiate Institute
Secondary: Public
1.18 km
$
$1,180,168
- 4 bath
- 3 bed
107 Spring Forest Square, Toronto, Ontario • M1S 4W7 • Agincourt South-Malvern West














