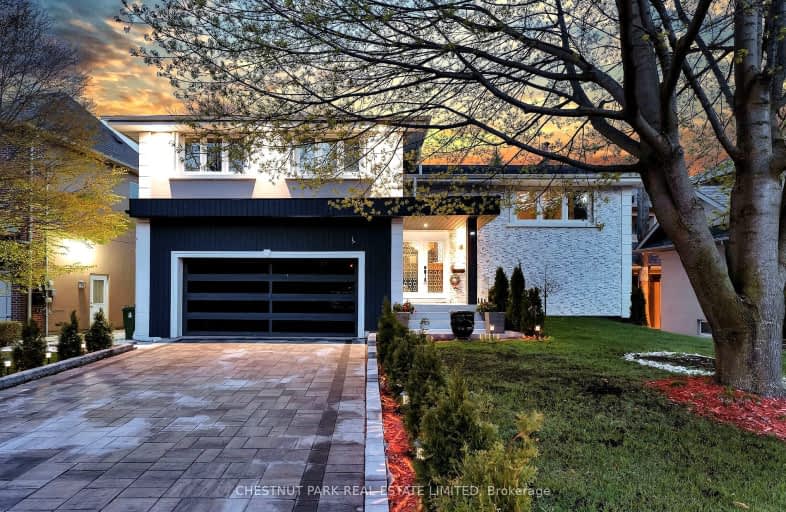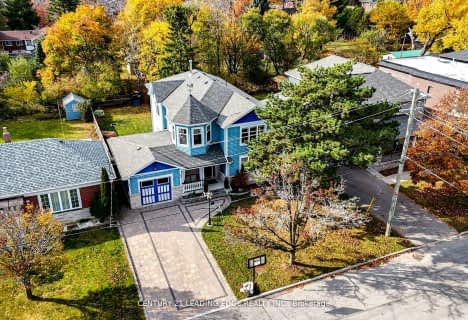
3D Walkthrough
Car-Dependent
- Almost all errands require a car.
22
/100
Good Transit
- Some errands can be accomplished by public transportation.
58
/100
Somewhat Bikeable
- Almost all errands require a car.
22
/100

George P Mackie Junior Public School
Elementary: Public
0.62 km
Scarborough Village Public School
Elementary: Public
1.50 km
Elizabeth Simcoe Junior Public School
Elementary: Public
0.56 km
Bliss Carman Senior Public School
Elementary: Public
1.27 km
St Boniface Catholic School
Elementary: Catholic
1.08 km
Cedar Drive Junior Public School
Elementary: Public
1.46 km
ÉSC Père-Philippe-Lamarche
Secondary: Catholic
2.55 km
Native Learning Centre East
Secondary: Public
1.75 km
Maplewood High School
Secondary: Public
3.03 km
R H King Academy
Secondary: Public
2.54 km
Cedarbrae Collegiate Institute
Secondary: Public
2.80 km
Sir Wilfrid Laurier Collegiate Institute
Secondary: Public
1.79 km
-
Guildwood Park
201 Guildwood Pky, Toronto ON M1E 1P5 2.11km -
Bluffers Park
7 Brimley Rd S, Toronto ON M1M 3W3 3.44km -
White Heaven Park
105 Invergordon Ave, Toronto ON M1S 2Z1 6.74km
-
TD Bank Financial Group
2020 Eglinton Ave E, Scarborough ON M1L 2M6 5.89km -
TD Bank Financial Group
673 Warden Ave, Toronto ON M1L 3Z5 6.32km -
TD Bank Financial Group
2098 Brimley Rd, Toronto ON M1S 5X1 7.74km








