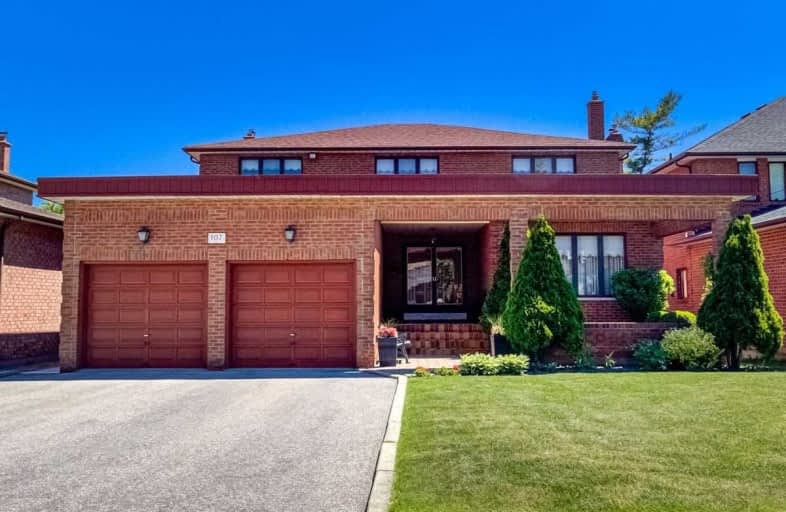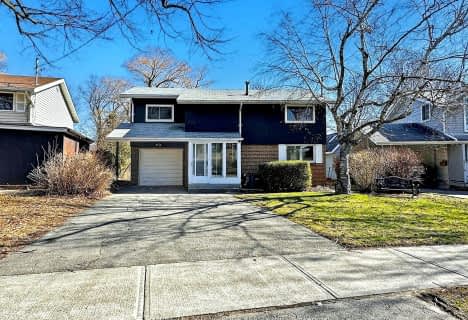
Manhattan Park Junior Public School
Elementary: Public
1.25 km
St Kevin Catholic School
Elementary: Catholic
1.04 km
George Peck Public School
Elementary: Public
0.75 km
Buchanan Public School
Elementary: Public
0.97 km
Wexford Public School
Elementary: Public
0.42 km
Precious Blood Catholic School
Elementary: Catholic
0.41 km
Caring and Safe Schools LC2
Secondary: Public
2.99 km
Parkview Alternative School
Secondary: Public
2.93 km
Winston Churchill Collegiate Institute
Secondary: Public
1.91 km
Wexford Collegiate School for the Arts
Secondary: Public
0.63 km
Senator O'Connor College School
Secondary: Catholic
1.57 km
Victoria Park Collegiate Institute
Secondary: Public
2.24 km





