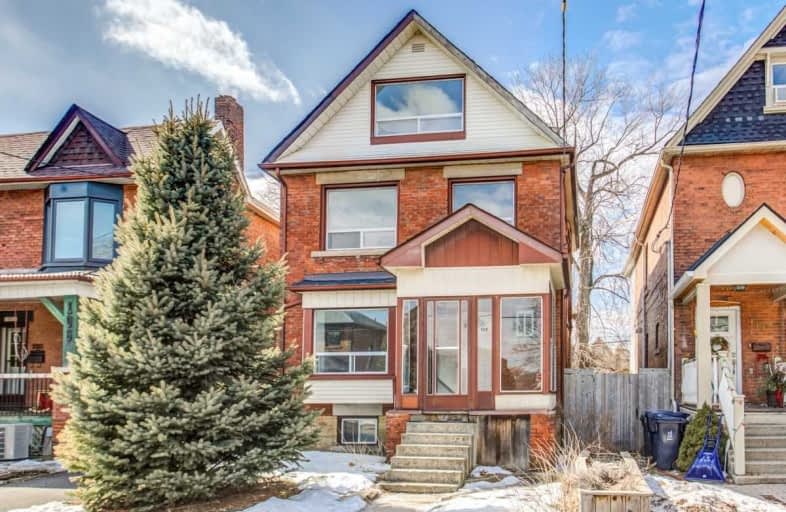
Lambton Park Community School
Elementary: Public
0.66 km
King George Junior Public School
Elementary: Public
0.41 km
St James Catholic School
Elementary: Catholic
0.28 km
George Syme Community School
Elementary: Public
0.60 km
James Culnan Catholic School
Elementary: Catholic
0.55 km
Humbercrest Public School
Elementary: Public
0.38 km
Frank Oke Secondary School
Secondary: Public
1.18 km
The Student School
Secondary: Public
1.64 km
Ursula Franklin Academy
Secondary: Public
1.58 km
Runnymede Collegiate Institute
Secondary: Public
0.20 km
Blessed Archbishop Romero Catholic Secondary School
Secondary: Catholic
2.04 km
Western Technical & Commercial School
Secondary: Public
1.58 km




