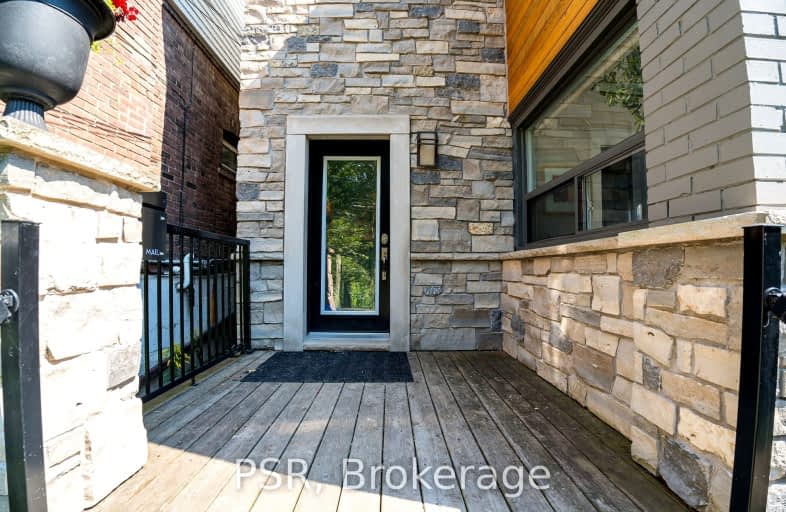Very Walkable
- Most errands can be accomplished on foot.
78
/100
Excellent Transit
- Most errands can be accomplished by public transportation.
71
/100
Bikeable
- Some errands can be accomplished on bike.
58
/100

Blantyre Public School
Elementary: Public
1.14 km
St Denis Catholic School
Elementary: Catholic
0.67 km
Courcelette Public School
Elementary: Public
0.55 km
Balmy Beach Community School
Elementary: Public
0.64 km
St John Catholic School
Elementary: Catholic
1.16 km
Adam Beck Junior Public School
Elementary: Public
1.05 km
Notre Dame Catholic High School
Secondary: Catholic
1.10 km
Monarch Park Collegiate Institute
Secondary: Public
3.36 km
Neil McNeil High School
Secondary: Catholic
0.47 km
Birchmount Park Collegiate Institute
Secondary: Public
3.12 km
Malvern Collegiate Institute
Secondary: Public
1.24 km
SATEC @ W A Porter Collegiate Institute
Secondary: Public
4.65 km
-
Woodbine Beach Park
1675 Lake Shore Blvd E (at Woodbine Ave), Toronto ON M4L 3W6 2.54km -
Ashbridge's Bay Park
Ashbridge's Bay Park Rd, Toronto ON M4M 1B4 2.75km -
East Lynn Park
E Lynn Ave, Toronto ON 2.84km
-
BMO Bank of Montreal
2183 Queen St E (at Sarah Ashbridge Av.), Toronto ON M4E 1E5 2.33km -
TD Bank Financial Group
1684 Danforth Ave (at Woodington Ave.), Toronto ON M4C 1H6 3.31km -
TD Bank Financial Group
16B Leslie St (at Lake Shore Blvd), Toronto ON M4M 3C1 4.15km
$
$3,000
- 1 bath
- 3 bed
- 1100 sqft
177 Clonmore Drive, Toronto, Ontario • M1N 1Y2 • Birchcliffe-Cliffside














