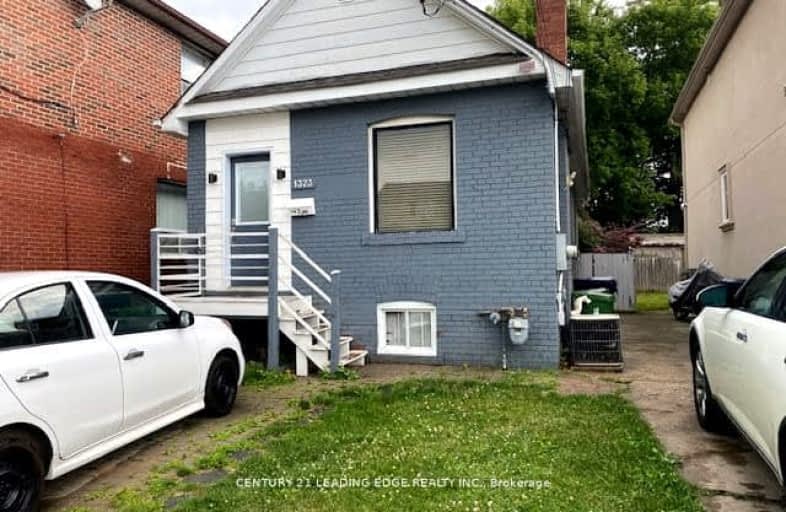Walker's Paradise
- Daily errands do not require a car.
Excellent Transit
- Most errands can be accomplished by public transportation.
Biker's Paradise
- Daily errands do not require a car.

Parkside Elementary School
Elementary: PublicPresteign Heights Elementary School
Elementary: PublicD A Morrison Middle School
Elementary: PublicCanadian Martyrs Catholic School
Elementary: CatholicEarl Beatty Junior and Senior Public School
Elementary: PublicSt Brigid Catholic School
Elementary: CatholicEast York Alternative Secondary School
Secondary: PublicSchool of Life Experience
Secondary: PublicGreenwood Secondary School
Secondary: PublicSt Patrick Catholic Secondary School
Secondary: CatholicMonarch Park Collegiate Institute
Secondary: PublicEast York Collegiate Institute
Secondary: Public-
Dentonia Park
Avonlea Blvd, Toronto ON 1.77km -
Monarch Park
115 Felstead Ave (Monarch Park), Toronto ON 1.99km -
William Hancox Park
2.12km
-
CIBC
705 Don Mills Rd (at Don Valley Pkwy.), North York ON M3C 1S1 1.73km -
TD Bank Financial Group
16B Leslie St (at Lake Shore Blvd), Toronto ON M4M 3C1 4.27km -
TD Bank Financial Group
2020 Eglinton Ave E, Scarborough ON M1L 2M6 4.65km
- 1 bath
- 2 bed
Main-57 Aldwych Avenue, Toronto, Ontario • M4J 1X4 • Danforth Village-East York
- 1 bath
- 2 bed
02-477a Cosburn Avenue, Toronto, Ontario • M4J 2N6 • Danforth Village-East York
- 2 bath
- 2 bed
- 700 sqft
02-45 Norwood Terrace, Toronto, Ontario • M4E 2H2 • East End-Danforth














