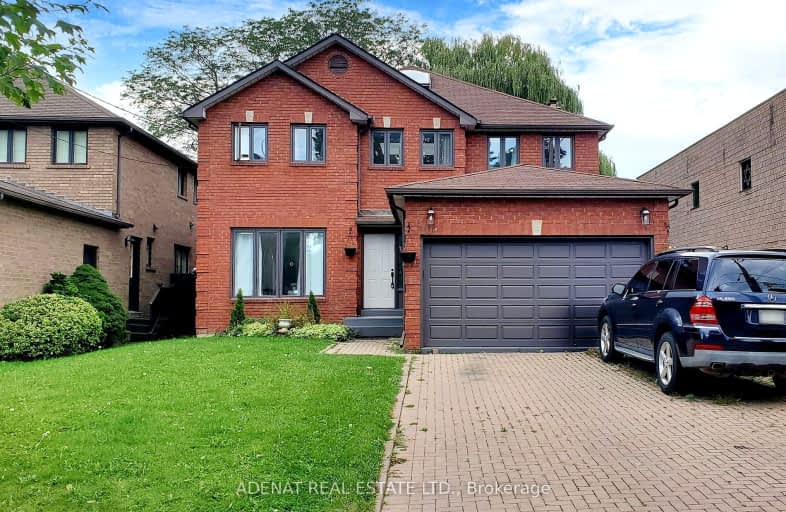Very Walkable
- Most errands can be accomplished on foot.
Good Transit
- Some errands can be accomplished by public transportation.
Bikeable
- Some errands can be accomplished on bike.

Summit Heights Public School
Elementary: PublicFaywood Arts-Based Curriculum School
Elementary: PublicChurchill Public School
Elementary: PublicYorkview Public School
Elementary: PublicSt Robert Catholic School
Elementary: CatholicDublin Heights Elementary and Middle School
Elementary: PublicNorth West Year Round Alternative Centre
Secondary: PublicÉSC Monseigneur-de-Charbonnel
Secondary: CatholicCardinal Carter Academy for the Arts
Secondary: CatholicLoretto Abbey Catholic Secondary School
Secondary: CatholicWilliam Lyon Mackenzie Collegiate Institute
Secondary: PublicNorthview Heights Secondary School
Secondary: Public-
Earl Bales Park
4300 Bathurst St (Sheppard St), Toronto ON 0.56km -
Irving W. Chapley Community Centre & Park
205 Wilmington Ave, Toronto ON M3H 6B3 6.45km -
Robert Hicks Park
39 Robert Hicks Dr, North York ON 2.21km
-
TD Bank Financial Group
580 Sheppard Ave W, Downsview ON M3H 2S1 0.15km -
RBC Royal Bank
4789 Yonge St (Yonge), North York ON M2N 0G3 2.46km -
Scotiabank
845 Finch Ave W (at Dufferin St), Downsview ON M3J 2C7 2.55km
- 5 bath
- 4 bed
- 3000 sqft
335 Hidden Trail, Toronto, Ontario • M2R 3R8 • Westminster-Branson
- 6 bath
- 5 bed
- 3500 sqft
380 Drewry Avenue, Toronto, Ontario • M2R 2K4 • Newtonbrook West
- 5 bath
- 4 bed
- 2500 sqft
220 Burnett Avenue, Toronto, Ontario • M2N 1V8 • Lansing-Westgate
- 4 bath
- 4 bed
- 2000 sqft
351A Deloraine Avenue, Toronto, Ontario • M5M 2B7 • Bedford Park-Nortown
- 5 bath
- 4 bed
- 3000 sqft
73 William Durie Way, Toronto, Ontario • M2R 0A9 • Newtonbrook West
- 4 bath
- 4 bed
- 3500 sqft
65 Blue Forest Drive, Toronto, Ontario • M3H 4W6 • Bathurst Manor














