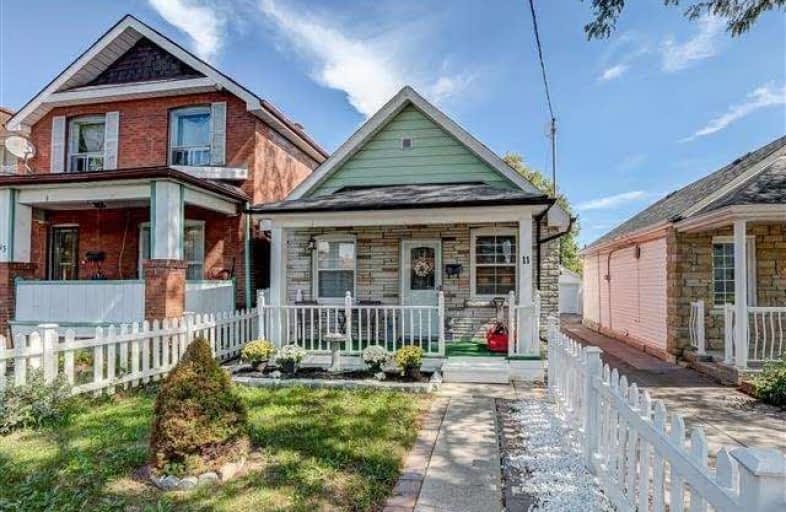
Dennis Avenue Community School
Elementary: Public
0.32 km
Cordella Junior Public School
Elementary: Public
0.52 km
Bala Avenue Community School
Elementary: Public
0.98 km
Rockcliffe Middle School
Elementary: Public
1.00 km
Roselands Junior Public School
Elementary: Public
0.69 km
Our Lady of Victory Catholic School
Elementary: Catholic
0.12 km
Frank Oke Secondary School
Secondary: Public
1.30 km
York Humber High School
Secondary: Public
1.36 km
George Harvey Collegiate Institute
Secondary: Public
1.42 km
Runnymede Collegiate Institute
Secondary: Public
2.21 km
Blessed Archbishop Romero Catholic Secondary School
Secondary: Catholic
0.79 km
York Memorial Collegiate Institute
Secondary: Public
1.41 km




