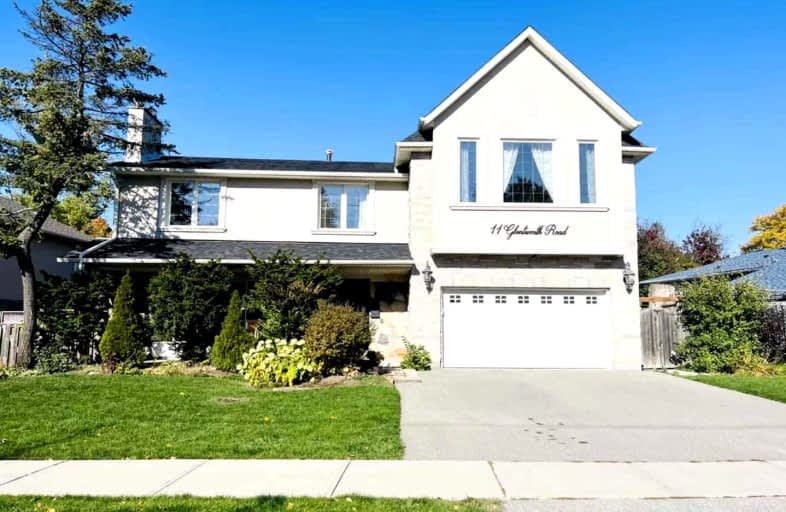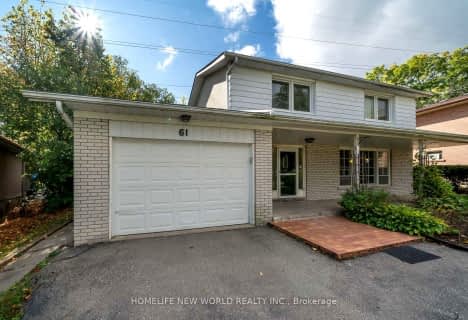
St Matthias Catholic School
Elementary: Catholic
1.17 km
Woodbine Middle School
Elementary: Public
0.91 km
Shaughnessy Public School
Elementary: Public
0.61 km
Lescon Public School
Elementary: Public
0.67 km
St Timothy Catholic School
Elementary: Catholic
0.37 km
Dallington Public School
Elementary: Public
0.23 km
North East Year Round Alternative Centre
Secondary: Public
0.97 km
Pleasant View Junior High School
Secondary: Public
2.19 km
Windfields Junior High School
Secondary: Public
2.45 km
École secondaire Étienne-Brûlé
Secondary: Public
2.82 km
George S Henry Academy
Secondary: Public
1.71 km
Georges Vanier Secondary School
Secondary: Public
0.99 km














