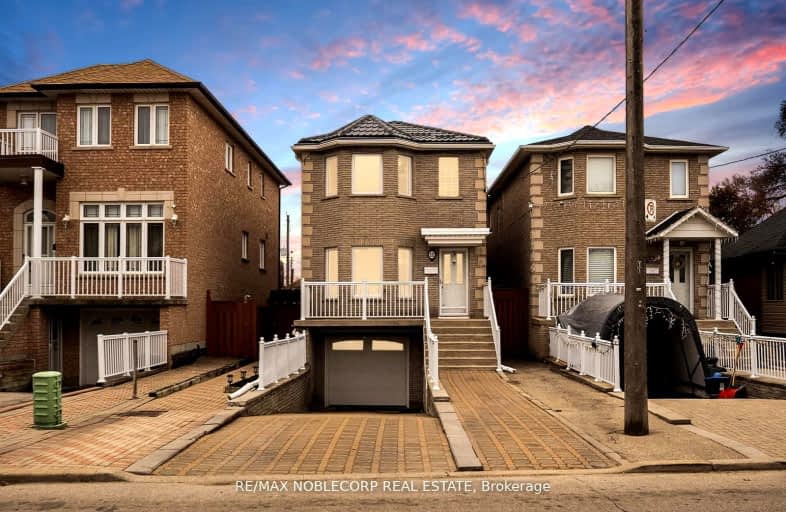
3D Walkthrough
Very Walkable
- Most errands can be accomplished on foot.
87
/100
Excellent Transit
- Most errands can be accomplished by public transportation.
81
/100
Bikeable
- Some errands can be accomplished on bike.
51
/100

Bala Avenue Community School
Elementary: Public
1.01 km
Weston Memorial Junior Public School
Elementary: Public
1.00 km
C R Marchant Middle School
Elementary: Public
0.85 km
Brookhaven Public School
Elementary: Public
0.81 km
Portage Trail Community School
Elementary: Public
0.76 km
St Bernard Catholic School
Elementary: Catholic
0.60 km
Frank Oke Secondary School
Secondary: Public
2.79 km
York Humber High School
Secondary: Public
1.08 km
Blessed Archbishop Romero Catholic Secondary School
Secondary: Catholic
2.61 km
Weston Collegiate Institute
Secondary: Public
0.80 km
York Memorial Collegiate Institute
Secondary: Public
2.36 km
Chaminade College School
Secondary: Catholic
1.46 km
-
Riverlea Park
919 Scarlett Rd, Toronto ON M9P 2V3 1.66km -
Laughlin park
Toronto ON 5.45km -
Perth Square Park
350 Perth Ave (at Dupont St.), Toronto ON 5.6km
-
CIBC
1400 Lawrence Ave W (at Keele St.), Toronto ON M6L 1A7 2.43km -
RBC Royal Bank
2765 Dufferin St, North York ON M6B 3R6 4.22km -
TD Bank Financial Group
3140 Dufferin St (at Apex Rd.), Toronto ON M6A 2T1 4.34km













