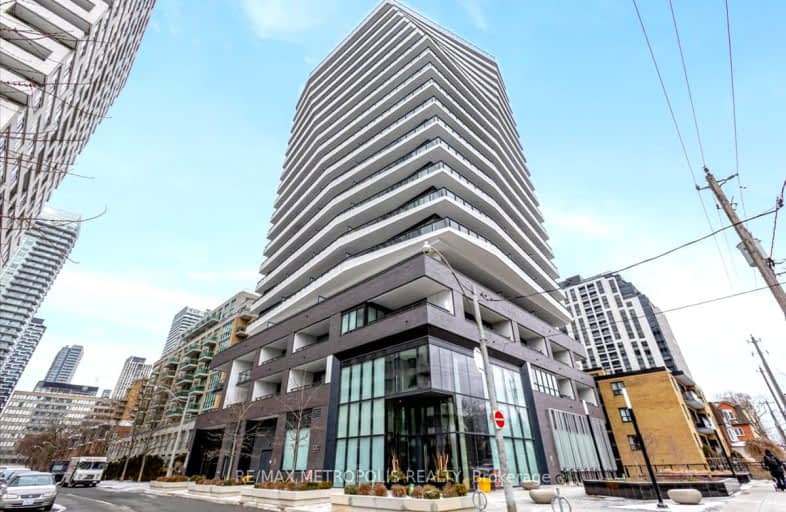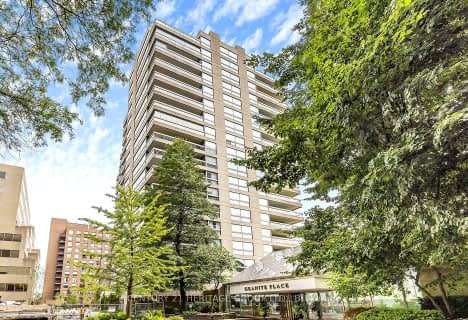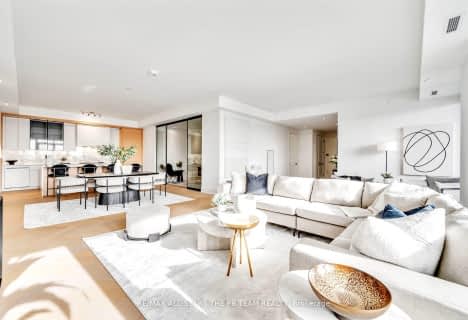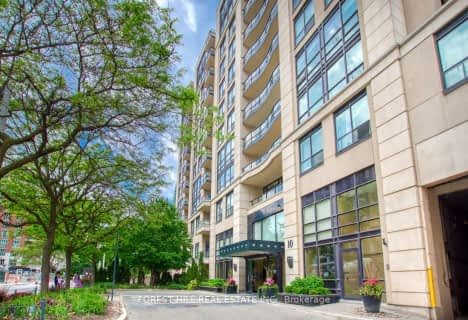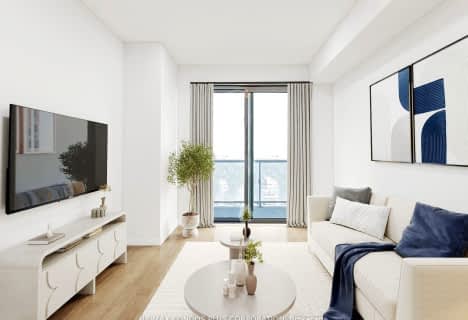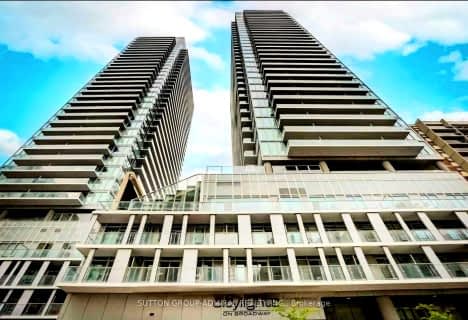Walker's Paradise
- Daily errands do not require a car.
Rider's Paradise
- Daily errands do not require a car.
Bikeable
- Some errands can be accomplished on bike.

Spectrum Alternative Senior School
Elementary: PublicSt Monica Catholic School
Elementary: CatholicHodgson Senior Public School
Elementary: PublicJohn Fisher Junior Public School
Elementary: PublicDavisville Junior Public School
Elementary: PublicEglinton Junior Public School
Elementary: PublicMsgr Fraser College (Midtown Campus)
Secondary: CatholicLeaside High School
Secondary: PublicMarshall McLuhan Catholic Secondary School
Secondary: CatholicNorth Toronto Collegiate Institute
Secondary: PublicLawrence Park Collegiate Institute
Secondary: PublicNorthern Secondary School
Secondary: Public-
Metro
2300 Yonge Street, Toronto 0.56km -
Friends Fine Food & Groceries
1881 Yonge Street, Toronto 0.87km -
Carload on yonge
2503 Yonge Street, Toronto 0.9km
-
LCBO
101 Eglinton Avenue East, Toronto 0.23km -
LCBO
2300 Yonge Street, Toronto 0.59km -
LCBO
1955 Yonge Street, Toronto 0.68km
-
Madras curry
101 Eglinton Avenue East, Toronto 0.26km -
Fresh Restaurants
101 Eglinton Avenue East, Toronto 0.27km -
Monkey Sushi
75 Eglinton Avenue East, Toronto 0.29km
-
Starbucks
Loblaws, 101 Eglinton Avenue East, Toronto 0.26km -
Formocha
55 Eglinton Avenue East, Toronto 0.3km -
The Social Blend
130 Eglinton Avenue East, Toronto 0.3km
-
President's Choice Financial Pavilion and ATM
101 Eglinton Avenue East, Toronto 0.23km -
Osuuspankki
Brownlow Avenue, Toronto 0.33km -
Scotiabank
3 Soudan Avenue, Toronto 0.34km
-
Petro-Canada
536 Mount Pleasant Road, Toronto 0.54km -
Circle K
381 Mount Pleasant Road, Toronto 0.91km -
Esso
381 Mount Pleasant Road, Toronto 0.93km
-
Orangetheory Fitness
97 Eglinton Avenue East, Toronto 0.26km -
MSK+
40 Holly Street, Toronto 0.27km -
Fit Factory Midtown
161 Eglinton Avenue East, Toronto 0.28km
-
Dunfield Park
35 Dunfield Avenue, Toronto 0.08km -
Manor Community Green
196 Manor Road East, Toronto 0.43km -
Glebe Manor Square West
Old Toronto 0.44km
-
Toronto Public Library Workers Union
20 Eglinton Avenue East, Toronto 0.42km -
Toronto Public Library - Mount Pleasant Branch
599 Mount Pleasant Road, Toronto 0.43km -
Toronto Public Library - Northern District Branch
40 Orchard View Boulevard, Toronto 0.61km
-
Metro Radiology
150 Eglinton Av E, Toronto 0.29km -
Miller Philip C Dr
55 Eglinton Avenue East, Toronto 0.3km -
Collaborative Therapy & Assessment Group
500-164 Eglinton Avenue East, Toronto 0.3km
-
Shoppers Drug Mart
710 Mount Pleasant Road, Toronto 0.31km -
Apex Compounding Pharmacy
90 Eglinton Avenue East, Toronto 0.33km -
RAZI Pharmacy & Clinic
212 Eglinton Avenue East, Toronto 0.35km
-
Atomy Toronto Eglinton Centre
20 Eglinton Avenue East, Toronto 0.42km -
Rio Can
81 Roehampton Avenue, Toronto 0.43km -
Yonge Eglinton Centre
2300 Yonge Street, Toronto 0.54km
-
Cineplex Cinemas Yonge-Eglinton and VIP
2300 Yonge Street, Toronto 0.5km -
Regent Theatre
551 Mount Pleasant Road, Toronto 0.52km -
Vennersys Cinema Solutions
1920 Yonge Street #200, Toronto 0.79km
-
Fresh Restaurants
101 Eglinton Avenue East, Toronto 0.27km -
The Harp Tavern - Irish Pub + Restaurant
180 Eglinton Avenue East, Toronto 0.31km -
The Fox: A Firkin Pub
51 Eglinton Avenue East, Toronto 0.31km
- 1 bath
- 1 bed
- 500 sqft
2912-185 Roehampton Avenue, Toronto, Ontario • M4P 0C6 • Mount Pleasant West
- 1 bath
- 1 bed
- 500 sqft
1008-35 Merton Street, Toronto, Ontario • M4S 3G4 • Mount Pleasant West
- 2 bath
- 2 bed
- 600 sqft
829-8 Hillsdale Avenue, Toronto, Ontario • M4S 1T5 • Mount Pleasant West
- 1 bath
- 1 bed
- 500 sqft
2409-33 Helendale Avenue, Toronto, Ontario • M4R 1C5 • Yonge-Eglinton
- 1 bath
- 1 bed
- 600 sqft
1025-111 St Clair Avenue, Toronto, Ontario • M4V 1N5 • Yonge-St. Clair
- 2 bath
- 2 bed
- 800 sqft
2610-30 Roehampton Avenue, Toronto, Ontario • M4P 1R2 • Mount Pleasant West
- 1 bath
- 1 bed
- 600 sqft
#406-319 Merton Street, Toronto, Ontario • M4S 1A5 • Mount Pleasant East
- 2 bath
- 2 bed
- 700 sqft
2311-8 Eglinton Avenue East, Toronto, Ontario • M4P 0C1 • Mount Pleasant West
- 2 bath
- 2 bed
- 600 sqft
2407-33 Helendale Avenue, Toronto, Ontario • M4R 1C5 • Yonge-Eglinton
- 2 bath
- 2 bed
- 1000 sqft
1902-43 Eglinton Avenue East, Toronto, Ontario • M4P 1A2 • Mount Pleasant West
- 1 bath
- 1 bed
- 500 sqft
2805-101 Erskine Avenue, Toronto, Ontario • M4P 0C5 • Mount Pleasant West
- 2 bath
- 1 bed
- 600 sqft
1009-195 Redpath Avenue, Toronto, Ontario • M4P 0E4 • Mount Pleasant West
