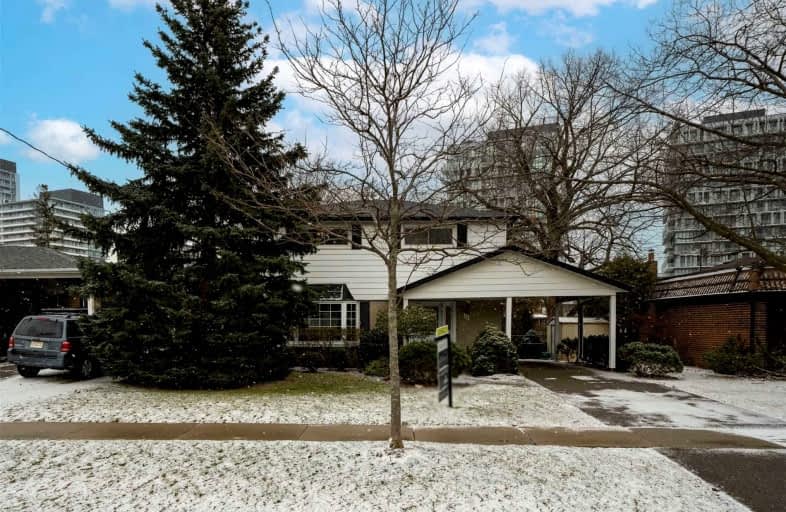Car-Dependent
- Most errands require a car.
Excellent Transit
- Most errands can be accomplished by public transportation.
Bikeable
- Some errands can be accomplished on bike.

Muirhead Public School
Elementary: PublicWoodbine Middle School
Elementary: PublicSt. Kateri Tekakwitha Catholic School
Elementary: CatholicKingslake Public School
Elementary: PublicSt Timothy Catholic School
Elementary: CatholicForest Manor Public School
Elementary: PublicNorth East Year Round Alternative Centre
Secondary: PublicMsgr Fraser College (Northeast)
Secondary: CatholicPleasant View Junior High School
Secondary: PublicGeorge S Henry Academy
Secondary: PublicGeorges Vanier Secondary School
Secondary: PublicSir John A Macdonald Collegiate Institute
Secondary: Public-
St Louis
1800 Sheppard Avenue E, Unit 2016, North York, ON M2J 5A7 0.38km -
Moxies
1800 Sheppard Ave E, 2044, North York, ON M2J 5A7 0.64km -
Hibachi Teppanyaki & Bar
1800 Sheppard Avenue E, Unit 2018, Fairview Mall, North York, ON M2J 5A7 0.4km
-
Ten Ren's Tea
Fairview Mall, 1800 Sheppard Avenue E, Unit 2022A, Toronto, ON M2J 5A7 0.29km -
McDonald's
1800 Sheppard Ave. East, North York, ON M2J 1V4 0.35km -
Starbucks
1800 Sheppard Ave E, F13, Toronto, ON M2J 5A7 0.64km
-
Rainbow Drugmart
3018 Don Mills Road, North York, ON M2J 3C1 0.94km -
Shoppers Drug Mart
1800 Sheppard Avenue East, Fairview Mall, Toronto, ON M2J 0.64km -
Rainbow Drugs
3018 Don Mills Road, Toronto, ON M2J 4T6 1.31km
-
Bourbon St Grill
1800 Sheppard Avenue E, Unit F004, Toronto, ON M2J 5A7 0.29km -
New York Fries
Fairview Mall, 1800 Sheppard Avenue E, Toronto, ON M2J 0.29km -
Delimark Cafes
245 Fairview Mall Drive, North York, ON M2J 4T1 0.32km
-
CF Fairview Mall
1800 Sheppard Avenue E, North York, ON M2J 5A7 0.4km -
Peanut Plaza
3B6 - 3000 Don Mills Road E, North York, ON M2J 3B6 0.72km -
Skymark Place Shopping Centre
3555 Don Mills Road, Toronto, ON M2H 3N3 1.61km
-
Tone Tai Supermarket
3030 Don Mills Road E, Peanut Plaza, Toronto, ON M2J 3C1 0.74km -
Fresh Co
2395 Don Mills Rd, Toronto, ON M2J 3B6 1.06km -
Marcy Fine Foods
2064 Sheppard Ave E, North York, ON M2J 5B3 1.4km
-
LCBO
2946 Finch Avenue E, Scarborough, ON M1W 2T4 1.88km -
LCBO
808 York Mills Road, Toronto, ON M3B 1X8 3.35km -
LCBO
2901 Bayview Avenue, North York, ON M2K 1E6 3.42km
-
Sean's Esso
2500 Don Mills Road, North York, ON M2J 3B3 0.7km -
Parkway Car Wash
2055 Ave Sheppard E, North York, ON M2J 1W6 1.1km -
Audi Midtown Toronto
175 Yorkland Boulevard, Toronto, ON M2J 4R2 1.52km
-
Cineplex Cinemas Fairview Mall
1800 Sheppard Avenue E, Unit Y007, North York, ON M2J 5A7 0.31km -
Cineplex VIP Cinemas
12 Marie Labatte Road, unit B7, Toronto, ON M3C 0H9 5.25km -
Cineplex Cinemas Empress Walk
5095 Yonge Street, 3rd Floor, Toronto, ON M2N 6Z4 5.59km
-
Toronto Public Library
35 Fairview Mall Drive, Toronto, ON M2J 4S4 0.29km -
North York Public Library
575 Van Horne Avenue, North York, ON M2J 4S8 1.03km -
Hillcrest Library
5801 Leslie Street, Toronto, ON M2H 1J8 2.6km
-
Canadian Medicalert Foundation
2005 Sheppard Avenue E, North York, ON M2J 5B4 0.95km -
North York General Hospital
4001 Leslie Street, North York, ON M2K 1E1 2.03km -
The Scarborough Hospital
3030 Birchmount Road, Scarborough, ON M1W 3W3 3.68km
-
Atria Buildings Park
2235 Sheppard Ave E (Sheppard and Victoria Park), Toronto ON M2J 5B5 1.44km -
Fenside Park
Toronto ON 2.27km -
Bridlewood Park
445 Huntingwood Dr (btwn Pharmacy Ave. & Warden Ave.), Toronto ON M1W 1G3 2.35km
-
TD Bank Financial Group
2565 Warden Ave (at Bridletowne Cir.), Scarborough ON M1W 2H5 2.83km -
Scotiabank
1500 Don Mills Rd (York Mills), Toronto ON M3B 3K4 2.93km -
CIBC
3420 Finch Ave E (at Warden Ave.), Toronto ON M1W 2R6 2.96km
- 3 bath
- 5 bed
- 1500 sqft
266 Mcnicoll Avenue, Toronto, Ontario • M2H 2C7 • Hillcrest Village
- 2 bath
- 4 bed
- 1100 sqft
45 Combermere Drive, Toronto, Ontario • M3A 2W4 • Parkwoods-Donalda














