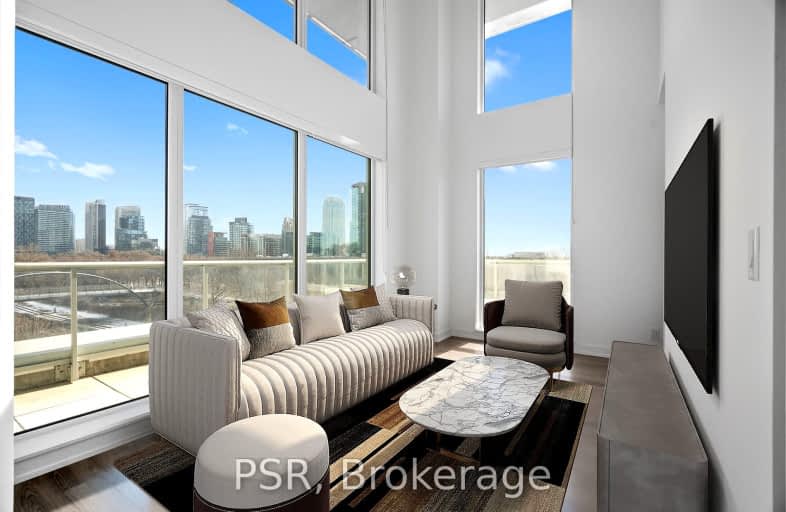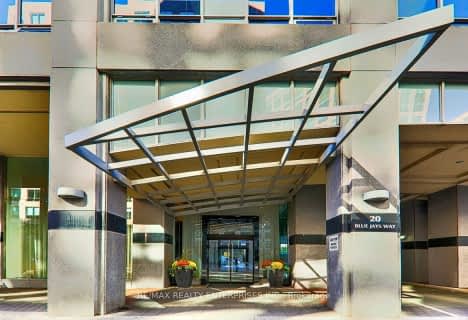Walker's Paradise
- Daily errands do not require a car.
Rider's Paradise
- Daily errands do not require a car.
Biker's Paradise
- Daily errands do not require a car.

ALPHA Alternative Junior School
Elementary: PublicNiagara Street Junior Public School
Elementary: PublicThe Waterfront School
Elementary: PublicCharles G Fraser Junior Public School
Elementary: PublicSt Mary Catholic School
Elementary: CatholicGivins/Shaw Junior Public School
Elementary: PublicMsgr Fraser College (Southwest)
Secondary: CatholicOasis Alternative
Secondary: PublicCity School
Secondary: PublicSubway Academy II
Secondary: PublicHeydon Park Secondary School
Secondary: PublicCentral Toronto Academy
Secondary: Public-
Catalyst at Altea Active
25 Ordnance Street, Toronto, ON M6K 1A1 0.04km -
King Rustic
905 King Street W, Toronto, ON M5V 1P5 0.36km -
Canadian Corps Association
201 Niagara Street, Toronto, ON M5V 1C9 0.4km
-
Liberty Coffee Bar
80 Western Battery Road, Unit 1, Toronto, ON M6K 3S1 0.39km -
Parisco Cafe
215 Fort York Boulevard, Toronto, ON M5V 4A2 0.41km -
Tim Hortons
952 King St West, Toronto, ON M6K 1E4 0.42km
-
Altea Active - Toronto
25 Ordnance St, Toronto, ON M6K 1A1 0.04km -
Studio Lagree
788 King Street W, 2nd Floor, Toronto, ON M5V 1N6 0.53km -
F45 Trinity Bellwoods
828 Richmond St W, Toronto, ON M6J 1C9 0.64km
-
Shoppers Drug Mart
761 King Street W, Toronto, ON M5V 1N4 0.53km -
Liberty Market Pharmacy
171 E Liberty St, Unit 102, Toronto, ON M6K 3P6 0.67km -
Pharmasave
142 Fort York Boulevard, Toronto, ON M5V 0E3 0.86km
-
Wendy's
19 Western Battery Road, Toronto, ON M6K 3S4 0.17km -
BBQ Chicken
49 East Liberty Street, Unit 3, Toronto, ON M6K 0B2 0.17km -
UBE Night Market
250 Fort York Boulevard, Unit 57, The Bentway, Toronto, ON M5V 1A9 0.2km
-
Liberty Market Building
171 E Liberty Street, Unit 218, Toronto, ON M6K 3P6 0.67km -
Market 707
707 Dundas Street W, Toronto, ON M5T 2W6 1.46km -
Dragon City
280 Spadina Avenue, Toronto, ON M5T 3A5 1.73km
-
Independant City Market
1022 King Street W, Toronto, ON M6K 3N3 0.54km -
Auntie’s Supply
28 Bathurst Street, Unit 1-111, Toronto, ON M5V 0C6 0.63km -
Kitchen Table
705 King Street W, Toronto, ON M5V 2W8 0.65km
-
LCBO
85 Hanna Avenue, Unit 103, Toronto, ON M6K 3S3 0.89km -
The Beer Store - Queen and Bathurst
614 Queen Street W, Queen and Bathurst, Toronto, ON M6J 1E3 0.96km -
LCBO
619 Queen Street W, Toronto, ON M5V 2B7 1.07km
-
Esso
952 King Street W, Toronto, ON M6K 1E4 0.4km -
Circle K
952 King Street W, Toronto, ON M6K 1E4 0.42km -
Spadina Auto
111 Strachan Ave, Toronto, ON M6J 2S7 0.45km
-
CineCycle
129 Spadina Avenue, Toronto, ON M5V 2L7 1.51km -
TIFF Bell Lightbox
350 King Street W, Toronto, ON M5V 3X5 1.75km -
Scotiabank Theatre
259 Richmond Street W, Toronto, ON M5V 3M6 1.82km
-
Fort York Library
190 Fort York Boulevard, Toronto, ON M5V 0E7 0.76km -
Sanderson Library
327 Bathurst Street, Toronto, ON M5T 1J1 1.46km -
Toronto Public Library
1303 Queen Street W, Toronto, ON M6K 1L6 1.87km
-
Toronto Western Hospital
399 Bathurst Street, Toronto, ON M5T 1.63km -
Toronto Rehabilitation Institute
130 Av Dunn, Toronto, ON M6K 2R6 1.95km -
Mount Sinai Hospital
600 University Avenue, Toronto, ON M5G 1X5 2.58km
-
Stanley Park
King St W (Shaw Street), Toronto ON 0.31km -
Garrison Commons
100 Garrison Rd (at Fort York Blvd), Toronto ON M5V 3K9 0.23km -
Coronation Park
711 Lake Shore Blvd W (at Strachan Ave.), Toronto ON M5V 3T7 0.64km
-
RBC Royal Bank
436 King St W (at Spadina Ave), Toronto ON M5V 1K3 1.42km -
CIBC
235 Ossington Ave (Dundas St. W), Toronto ON M6J 2Z8 1.42km -
RBC Royal Bank
155 Wellington St W (at Simcoe St.), Toronto ON M5V 3K7 2.04km
- 3 bath
- 3 bed
- 1600 sqft
401-10 Inn on the Park Drive, Toronto, Ontario • M3C 0P9 • Banbury-Don Mills
- 2 bath
- 3 bed
- 1200 sqft
7205-388 Yonge Street, Toronto, Ontario • M5B 0A4 • Bay Street Corridor
- 2 bath
- 3 bed
- 1200 sqft
4103-30 Nelson Street, Toronto, Ontario • M5V 0H5 • Waterfront Communities C01
- 2 bath
- 3 bed
- 900 sqft
517-20 Blue Jays Way, Toronto, Ontario • M5V 3W6 • Waterfront Communities C01
- 2 bath
- 3 bed
- 900 sqft
1017-20 Blue Jays Way, Toronto, Ontario • M5V 3W6 • Waterfront Communities C01
- 2 bath
- 3 bed
- 1200 sqft
3302-15 Queens Quay East, Toronto, Ontario • M5E 0C5 • Waterfront Communities C08
- 2 bath
- 3 bed
- 1000 sqft
711-501 Adelaide Street West, Toronto, Ontario • M5V 1T4 • Waterfront Communities C01
- 2 bath
- 3 bed
- 1200 sqft
809-30 Nelson Street, Toronto, Ontario • M5V 0H5 • Waterfront Communities C01
- 2 bath
- 3 bed
- 900 sqft
4409-197 Yonge Street, Toronto, Ontario • M5B 1M4 • Church-Yonge Corridor
- 3 bath
- 3 bed
- 1200 sqft
3908-238 Simcoe Street, Toronto, Ontario • M5T 0E2 • Kensington-Chinatown
- 2 bath
- 3 bed
- 1000 sqft
4105-15 Mercer Street, Toronto, Ontario • M5V 1H2 • Waterfront Communities C01
- — bath
- — bed
- — sqft
2804-203 College Street, Toronto, Ontario • M5T 1P9 • Kensington-Chinatown














