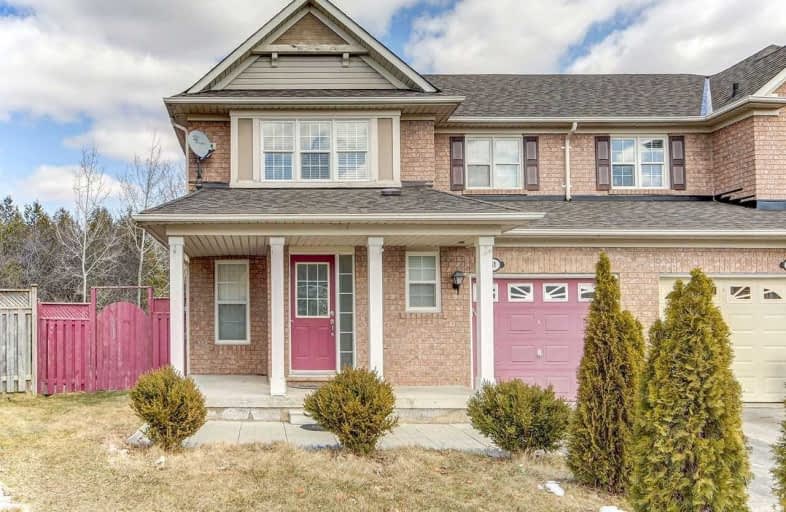
St Gabriel Lalemant Catholic School
Elementary: Catholic
2.21 km
Blessed Pier Giorgio Frassati Catholic School
Elementary: Catholic
0.29 km
Tom Longboat Junior Public School
Elementary: Public
2.37 km
Thomas L Wells Public School
Elementary: Public
1.08 km
Cedarwood Public School
Elementary: Public
1.65 km
Brookside Public School
Elementary: Public
0.42 km
St Mother Teresa Catholic Academy Secondary School
Secondary: Catholic
3.02 km
Francis Libermann Catholic High School
Secondary: Catholic
4.15 km
Father Michael McGivney Catholic Academy High School
Secondary: Catholic
3.99 km
Albert Campbell Collegiate Institute
Secondary: Public
3.86 km
Lester B Pearson Collegiate Institute
Secondary: Public
3.21 km
Middlefield Collegiate Institute
Secondary: Public
3.14 km


