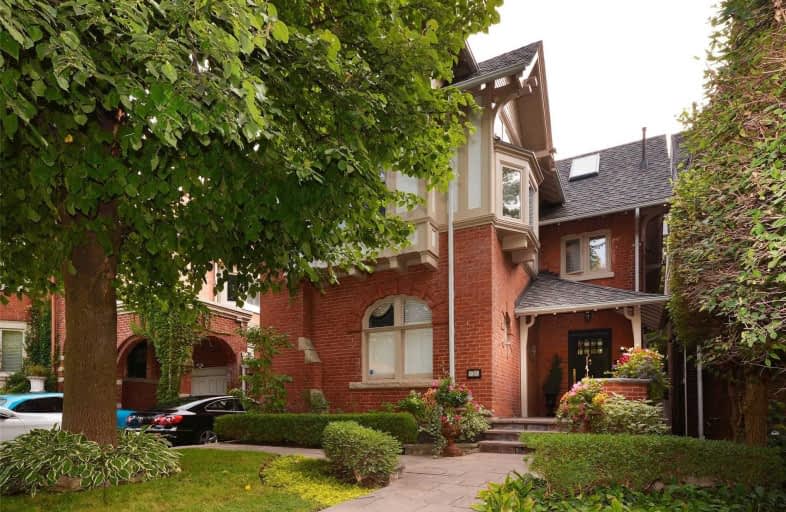
Msgr Fraser College (OL Lourdes Campus)
Elementary: Catholic
1.01 km
Rosedale Junior Public School
Elementary: Public
0.75 km
Church Street Junior Public School
Elementary: Public
1.34 km
Winchester Junior and Senior Public School
Elementary: Public
1.01 km
Our Lady of Lourdes Catholic School
Elementary: Catholic
0.97 km
Rose Avenue Junior Public School
Elementary: Public
0.52 km
Msgr Fraser College (St. Martin Campus)
Secondary: Catholic
1.08 km
Native Learning Centre
Secondary: Public
1.35 km
Collège français secondaire
Secondary: Public
1.40 km
Msgr Fraser-Isabella
Secondary: Catholic
0.64 km
Jarvis Collegiate Institute
Secondary: Public
1.07 km
Rosedale Heights School of the Arts
Secondary: Public
0.59 km
$
$2,590,000
- 5 bath
- 4 bed
40 Salisbury Avenue North, Toronto, Ontario • M4X 1C4 • Cabbagetown-South St. James Town
$
$2,499,999
- 3 bath
- 4 bed
- 2000 sqft
252 Withrow Avenue, Toronto, Ontario • M4K 1E4 • North Riverdale














