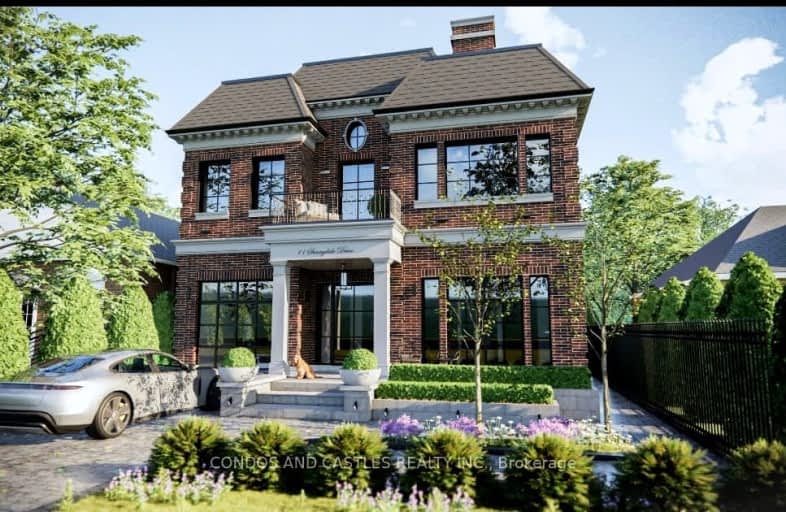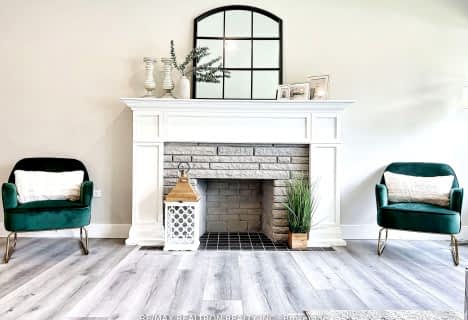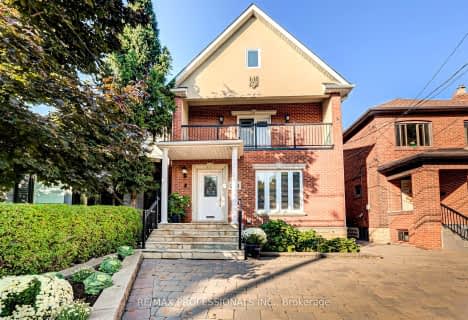Somewhat Walkable
- Some errands can be accomplished on foot.
Good Transit
- Some errands can be accomplished by public transportation.
Bikeable
- Some errands can be accomplished on bike.

Étienne Brûlé Junior School
Elementary: PublicKaren Kain School of the Arts
Elementary: PublicSunnylea Junior School
Elementary: PublicPark Lawn Junior and Middle School
Elementary: PublicÉÉC Sainte-Marguerite-d'Youville
Elementary: CatholicNorseman Junior Middle School
Elementary: PublicFrank Oke Secondary School
Secondary: PublicUrsula Franklin Academy
Secondary: PublicRunnymede Collegiate Institute
Secondary: PublicEtobicoke School of the Arts
Secondary: PublicEtobicoke Collegiate Institute
Secondary: PublicBishop Allen Academy Catholic Secondary School
Secondary: Catholic-
Park Lawn Park
Pk Lawn Rd, Etobicoke ON M8Y 4B6 0.64km -
Grand Avenue Park
Toronto ON 1.87km -
Rennie Park
1 Rennie Ter, Toronto ON M6S 4Z9 2.42km
-
TD Bank Financial Group
1048 Islington Ave, Etobicoke ON M8Z 6A4 1.5km -
RBC Royal Bank
1000 the Queensway, Etobicoke ON M8Z 1P7 1.67km -
TD Bank Financial Group
125 the Queensway, Toronto ON M8Y 1H6 2.02km
- 2 bath
- 3 bed
175 Prince Edward Drive South, Toronto, Ontario • M8Y 3W7 • Stonegate-Queensway
- 3 bath
- 4 bed
- 1500 sqft
94 Anglesey Boulevard, Toronto, Ontario • M9A 3C4 • Edenbridge-Humber Valley
- 3 bath
- 3 bed
- 1100 sqft
29 Lessard Avenue, Toronto, Ontario • M6S 1X6 • Lambton Baby Point
- 2 bath
- 3 bed
- 1100 sqft
82 Cliveden Avenue, Toronto, Ontario • M8Z 3N1 • Stonegate-Queensway
- 5 bath
- 4 bed
- 2500 sqft
62 Clissold Road, Toronto, Ontario • M8Z 4T8 • Islington-City Centre West
- 3 bath
- 3 bed
- 1500 sqft
45 Meadowvale Drive, Toronto, Ontario • M8Y 2P1 • Stonegate-Queensway














