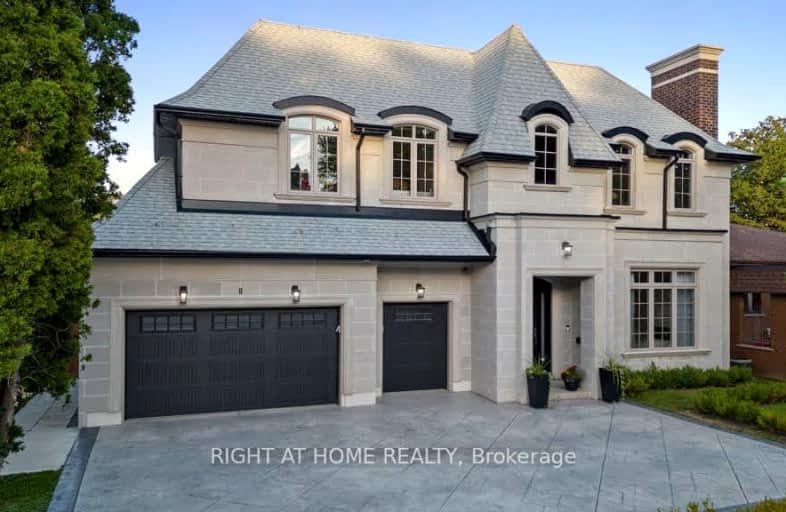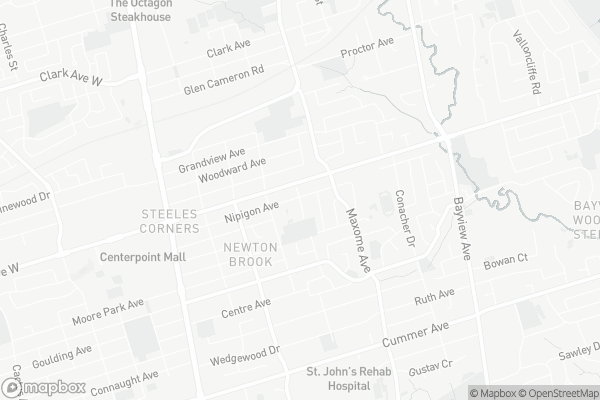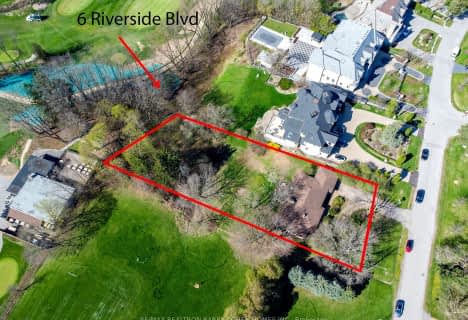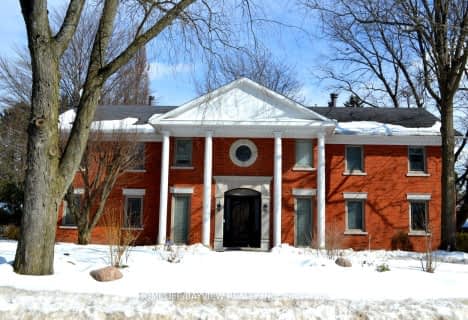
Car-Dependent
- Most errands require a car.
Excellent Transit
- Most errands can be accomplished by public transportation.
Somewhat Bikeable
- Most errands require a car.

St Agnes Catholic School
Elementary: CatholicE J Sand Public School
Elementary: PublicThornhill Public School
Elementary: PublicLillian Public School
Elementary: PublicHenderson Avenue Public School
Elementary: PublicCummer Valley Middle School
Elementary: PublicAvondale Secondary Alternative School
Secondary: PublicDrewry Secondary School
Secondary: PublicSt. Joseph Morrow Park Catholic Secondary School
Secondary: CatholicNewtonbrook Secondary School
Secondary: PublicBrebeuf College School
Secondary: CatholicThornhill Secondary School
Secondary: Public-
Nangman Pocha
6283 Yonge Street, Toronto, ON M2M 3X6 0.94km -
Bellafornia Resturant & Bar
7181 Yonge Street, Unit 11, Markham, ON L3T 0C7 0.96km -
Seoul Pocha 72
72 Steeles Avenue W, Unit 4, Thornhill, ON L4J 1A1 1.1km
-
Tim Hortons
7015 Yonge Street, Markham, ON L3T 2A5 0.88km -
D Spot Desserts North York
6987 Yonge Street, Toronto, ON M2M 3X9 0.88km -
Starbucks
6355 Yonge Street, Toronto, ON M2M 4J8 0.9km
-
Shoppers Drug Mart
6428 Yonge Street, Toronto, ON M2M 3X7 1.13km -
Carlo's No Frills
6220 Yonge Street, North York, ON M2M 3X4 1.16km -
Pharmacy
6043 Yonge Street, Toronto, ON M2M 3W2 1.27km
-
Osmow's
6981 Yonge Street, North York, ON M2M 3X9 0.9km -
Pizzaville
6369 Yonge Street, Toronto, ON M2M 3X9 0.88km -
Muncheez
6983 Yonge Street, North York, ON M2M 3X9 0.88km
-
Shops On Yonge
7181 Yonge Street, Markham, ON L3T 0C7 1.08km -
World Shops
7299 Yonge St, Markham, ON L3T 0C5 1.03km -
Centerpoint Mall
6464 Yonge Street, Toronto, ON M2M 3X7 1.15km
-
Seasons Foodmart
7181 Yonge Street, Suite 336, Thornhill, ON L3T 0C7 1km -
Khorak Supermarket
6125 Yonge Street, Toronto, ON M2M 3W8 1.11km -
PAT Thornhill Market
5 Glen Cameron Rd, Thornhill, ON L3T 2A9 1.13km
-
LCBO
5995 Yonge St, North York, ON M2M 3V7 1.36km -
LCBO
1565 Steeles Ave E, North York, ON M2M 2Z1 2.15km -
LCBO
5095 Yonge Street, North York, ON M2N 6Z4 3.47km
-
Esso
7015 Yonge Street, Thornhill, ON L3T 2A5 0.88km -
Eurolize Auto Boutique
85 Glen Cameron Rd, Thornhill, ON L3T 1N8 0.91km -
Glen Cameron Auto & Transmission Service
71 Glen Cameron Road, Thornhill, ON L3T 1P5 0.92km
-
Cineplex Cinemas Empress Walk
5095 Yonge Street, 3rd Floor, Toronto, ON M2N 6Z4 3.44km -
Imagine Cinemas Promenade
1 Promenade Circle, Lower Level, Thornhill, ON L4J 4P8 3.6km -
SilverCity Richmond Hill
8725 Yonge Street, Richmond Hill, ON L4C 6Z1 4.81km
-
Thornhill Village Library
10 Colborne St, Markham, ON L3T 1Z6 2.17km -
Markham Public Library - Thornhill Community Centre Branch
7755 Bayview Ave, Markham, ON L3T 7N3 2.39km -
Hillcrest Library
5801 Leslie Street, Toronto, ON M2H 1J8 3.21km
-
Shouldice Hospital
7750 Bayview Avenue, Thornhill, ON L3T 4A3 2.39km -
North York General Hospital
4001 Leslie Street, North York, ON M2K 1E1 4.89km -
Canadian Medicalert Foundation
2005 Sheppard Avenue E, North York, ON M2J 5B4 6.3km
-
Lillian Park
Lillian St (Lillian St & Otonabee Ave), North York ON 0.47km -
Bayview Glen Park
Markham ON 1.96km -
Green Lane Park
16 Thorne Lane, Markham ON L3T 5K5 3.28km
-
TD Bank Financial Group
100 Steeles Ave W (Hilda), Thornhill ON L4J 7Y1 1.34km -
TD Bank Financial Group
5650 Yonge St (at Finch Ave.), North York ON M2M 4G3 2.2km -
CIBC
7765 Yonge St (at Centre St.), Thornhill ON L3T 2C4 2.28km
- 2 bath
- 4 bed
72 Arnold Avenue, Vaughan, Ontario • L4J 1B3 • Crestwood-Springfarm-Yorkhill
- 9 bath
- 6 bed
- 5000 sqft
65 Charles Street, Vaughan, Ontario • L4J 2E8 • Crestwood-Springfarm-Yorkhill
- 6 bath
- 5 bed
- 3500 sqft
225 Dunforest Avenue, Toronto, Ontario • M2N 4J6 • Willowdale East
- 6 bath
- 4 bed
- 3500 sqft
4 Burleigh Heights Drive, Toronto, Ontario • M2K 1Y7 • Bayview Village













