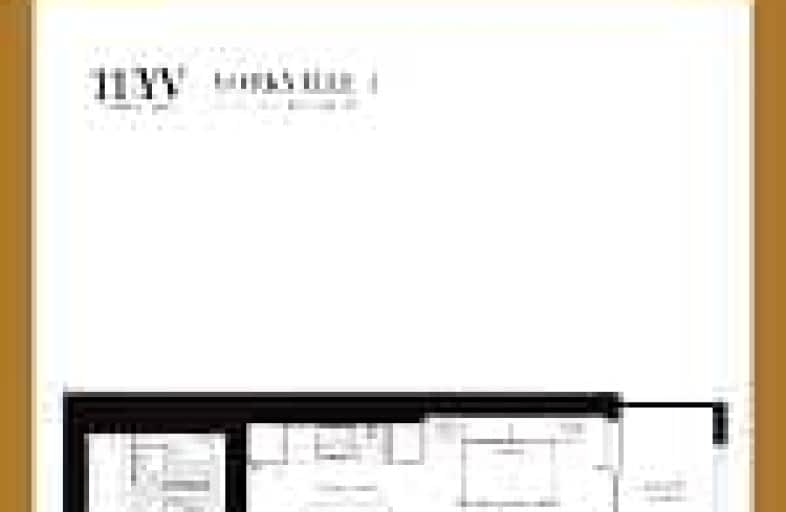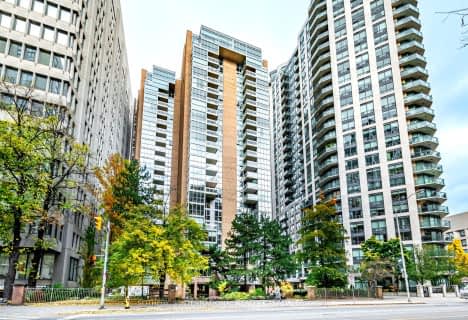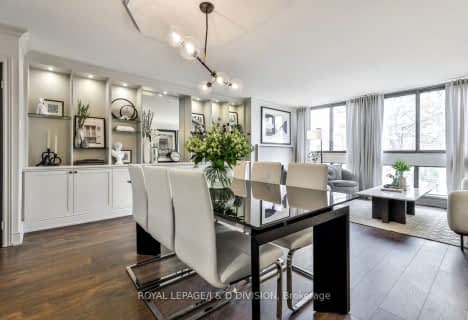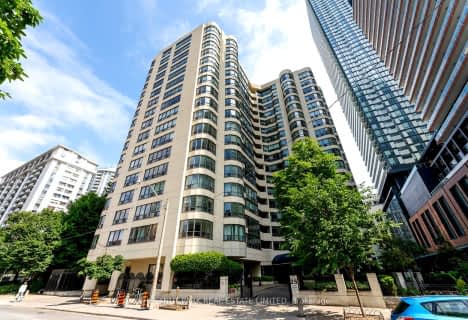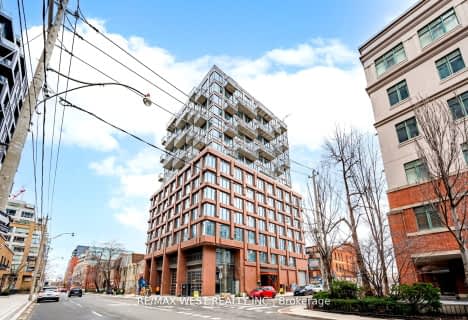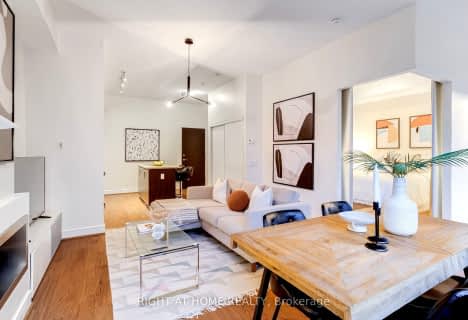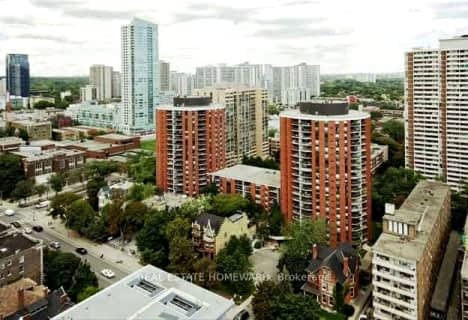Walker's Paradise
- Daily errands do not require a car.
Rider's Paradise
- Daily errands do not require a car.
Very Bikeable
- Most errands can be accomplished on bike.

Collège français élémentaire
Elementary: PublicCottingham Junior Public School
Elementary: PublicRosedale Junior Public School
Elementary: PublicOrde Street Public School
Elementary: PublicChurch Street Junior Public School
Elementary: PublicJesse Ketchum Junior and Senior Public School
Elementary: PublicNative Learning Centre
Secondary: PublicSubway Academy II
Secondary: PublicCollège français secondaire
Secondary: PublicMsgr Fraser-Isabella
Secondary: CatholicJarvis Collegiate Institute
Secondary: PublicSt Joseph's College School
Secondary: Catholic-
Ramsden Park
1 Ramsden Rd (Yonge Street), Toronto ON M6E 2N1 0.53km -
Queen's Park
111 Wellesley St W (at Wellesley Ave.), Toronto ON M7A 1A5 0.92km -
Allan Gardens Conservatory
19 Horticultural Ave (Carlton & Sherbourne), Toronto ON M5A 2P2 1.53km
-
TD Bank Financial Group
77 Bloor St W (at Bay St.), Toronto ON M5S 1M2 0.26km -
Unilever Canada
160 Bloor St E (at Church Street), Toronto ON M4W 1B9 0.43km -
TD Bank Financial Group
65 Wellesley St E (at Church St), Toronto ON M4Y 1G7 0.89km
- 1 bath
- 1 bed
- 700 sqft
203-28 Linden Street, Toronto, Ontario • M4Y 0A4 • North St. James Town
- 2 bath
- 1 bed
- 600 sqft
1038-111 Elizabeth Street, Toronto, Ontario • M5G 1P7 • Bay Street Corridor
- 1 bath
- 1 bed
- 700 sqft
2705-750 Bay Street, Toronto, Ontario • M5G 1N6 • Bay Street Corridor
- 1 bath
- 2 bed
- 900 sqft
201-1055 Bay Street, Toronto, Ontario • M5S 3A3 • Bay Street Corridor
- — bath
- — bed
- — sqft
612-438 King Street West, Toronto, Ontario • M5V 3T9 • Waterfront Communities C01
- 1 bath
- 1 bed
- 700 sqft
1801-1001 Bay Street, Toronto, Ontario • M5S 3A6 • Bay Street Corridor
- 1 bath
- 1 bed
- 600 sqft
1811-500 Sherbourne Street, Toronto, Ontario • M4X 1L1 • North St. James Town
- 2 bath
- 2 bed
- 800 sqft
420-77 Maitland Place, Toronto, Ontario • M4Y 2V6 • Cabbagetown-South St. James Town
