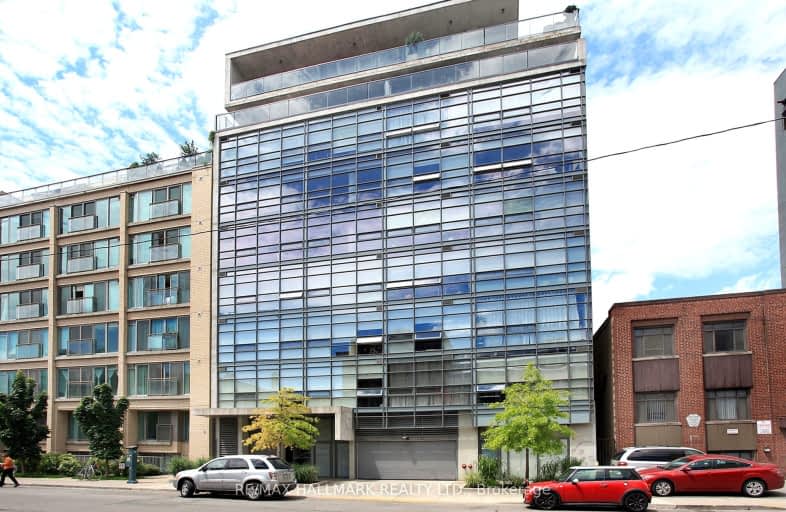
Very Walkable
- Most errands can be accomplished on foot.
Rider's Paradise
- Daily errands do not require a car.
Biker's Paradise
- Daily errands do not require a car.

Downtown Vocal Music Academy of Toronto
Elementary: PublicALPHA Alternative Junior School
Elementary: PublicBeverley School
Elementary: PublicOgden Junior Public School
Elementary: PublicSt Mary Catholic School
Elementary: CatholicRyerson Community School Junior Senior
Elementary: PublicOasis Alternative
Secondary: PublicCity School
Secondary: PublicSubway Academy II
Secondary: PublicHeydon Park Secondary School
Secondary: PublicContact Alternative School
Secondary: PublicCentral Technical School
Secondary: Public-
The Cameron House
408 Queen Street W, Toronto, ON M5V 2A7 0.17km -
Java House
537 Queen St W, Toronto, ON M5V 2B6 0.18km -
Wide Open
139A Spadina Avenue, Toronto, ON M5V 2K8 0.2km
-
Impact Kitchen
39 Brant Street, Toronto, ON M5V 0M8 0.07km -
Impact Kitchen
444 Adelaide Street W, Toronto, ON M5V 1S7 0.06km -
Beatrice Society Cafe
511 Richmond Street W, Waterworks Building, Toronto, ON M5V 1Y3 0.14km
-
Shoppers Drug Mart
500 King Street W, Toronto, ON M5V 1L8 0.21km -
Cadence Health Centre
200 Spadina Avenue, Toronto, ON M5T 2C2 0.37km -
Shoppers Drug Mart
524 Queen St W, Toronto, ON M5V 2B5 0.36km
-
Alder
51 Camden Street, Ace Hotel, Toronto, ON M5V 1V2 0.04km -
Freestyle Farm Luncheonette
507-477 Richmond Street W, 5th Floor, Starwood Centre, Toronto, ON M5V 3E7 0.05km -
Impact Kitchen
39 Brant Street, Toronto, ON M5V 0M8 0.07km
-
Dragon City
280 Spadina Avenue, Toronto, ON M5T 3A5 0.61km -
Market 707
707 Dundas Street W, Toronto, ON M5T 2W6 0.77km -
First Canadian Place
100 King Street W, Toronto, ON M5X 1A9 1.32km
-
Winston's Grocery
430 Queen St W, Toronto, ON M5V 2A7 0.18km -
Fresh & Wild
69 Spadina Avenue, Toronto, ON M5V 1K1 0.29km -
Loblaws
585 Queen Street W, Toronto, ON M5V 2B7 0.3km
-
LCBO
619 Queen Street W, Toronto, ON M5V 2B7 0.4km -
The Beer Store - Queen and Bathurst
614 Queen Street W, Queen and Bathurst, Toronto, ON M6J 1E3 0.57km -
LCBO - Chinatown
335 Spadina Ave, Toronto, ON M5T 2E9 0.87km
-
Zipcar
Toronto, ON M5V 2L3 0.18km -
Autzu
545 King Street W, Toronto, ON M5V 1M1 0.31km -
Petro Canada
55 Av Spadina, Toronto, ON M5V 2J2 0.39km
-
CineCycle
129 Spadina Avenue, Toronto, ON M5V 2L7 0.25km -
Scotiabank Theatre
259 Richmond Street W, Toronto, ON M5V 3M6 0.57km -
TIFF Bell Lightbox
350 King Street W, Toronto, ON M5V 3X5 0.6km
-
Sanderson Library
327 Bathurst Street, Toronto, ON M5T 1J1 0.82km -
Fort York Library
190 Fort York Boulevard, Toronto, ON M5V 0E7 0.91km -
Toronto Public Library
171 Front Street, Toronto, ON M5A 4H3 2.39km
-
Toronto Western Hospital
399 Bathurst Street, Toronto, ON M5T 0.94km -
HearingLife
600 University Avenue, Toronto, ON M5G 1X5 1.33km -
Princess Margaret Cancer Centre
610 University Avenue, Toronto, ON M5G 2M9 1.37km
-
Julius Deutsch Park
40 Cecil St, Toronto ON 1.05km -
Roundhouse Park
255 Bremner Blvd (at Lower Simcoe St.), Toronto ON M5V 3M9 1.21km -
Trinity Bellwoods Park
1053 Dundas St W (at Gore Vale Ave.), Toronto ON M5H 2N2 1.63km
-
Scotiabank
259 Richmond St W (John St), Toronto ON M5V 3M6 0.57km -
RBC Royal Bank
155 Wellington St W (at Simcoe St.), Toronto ON M5V 3K7 0.97km -
RBC Royal Bank
101 Dundas St W (at Bay St), Toronto ON M5G 1C4 1.46km
- 2 bath
- 3 bed
- 900 sqft
3711-38 Widmer Street, Toronto, Ontario • M5V 2E9 • Waterfront Communities C01
- 1 bath
- 3 bed
- 700 sqft
2410-251 Jarvis Street, Toronto, Ontario • M5B 2C2 • Church-Yonge Corridor
- 2 bath
- 2 bed
- 700 sqft
4304-55 Charles Street East, Toronto, Ontario • M4Y 0J1 • Church-Yonge Corridor
- 2 bath
- 2 bed
- 800 sqft
PH18-25 Lower Simcoe Street, Toronto, Ontario • M5J 3A1 • Waterfront Communities C01
- 2 bath
- 3 bed
- 700 sqft
2105-215 Queen Street, Toronto, Ontario • M5V 0P5 • Waterfront Communities C01
- — bath
- — bed
- — sqft
3101-35 Balmuto Street, Toronto, Ontario • M4Y 0A3 • Bay Street Corridor
- 1 bath
- 2 bed
- 800 sqft
1405-33 Charles Street East, Toronto, Ontario • M4Y 0A2 • Church-Yonge Corridor
- 2 bath
- 2 bed
- 800 sqft
3710-300 Front Street West, Toronto, Ontario • M5V 0E9 • Waterfront Communities C01




















