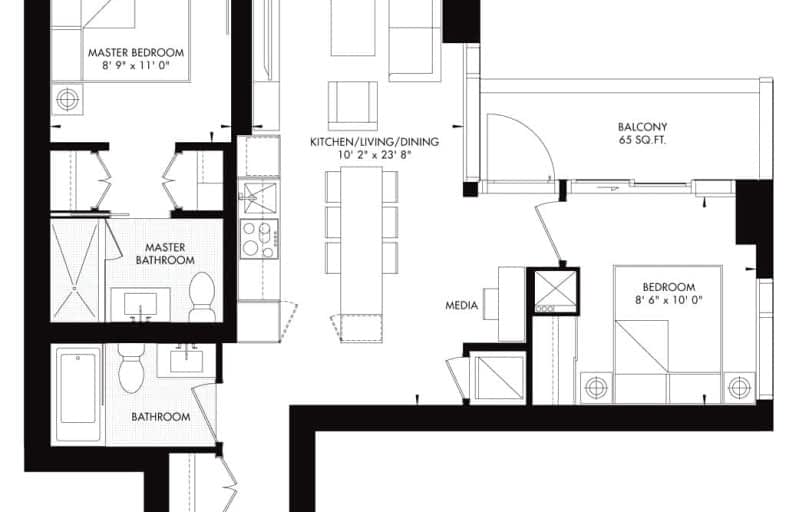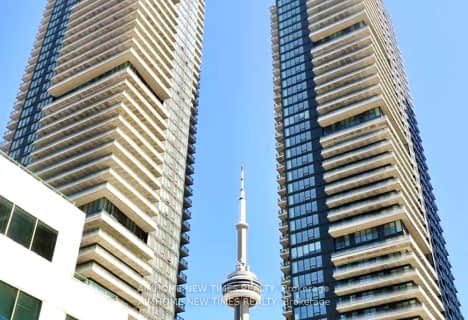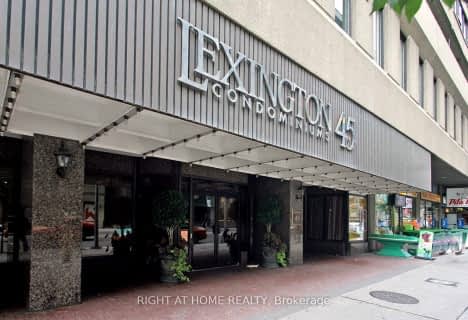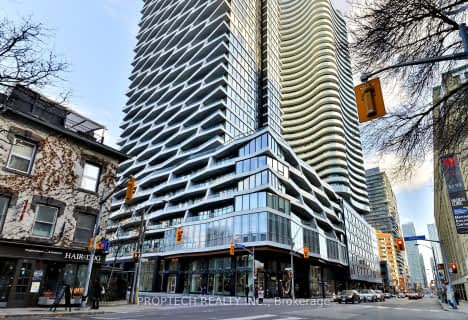Walker's Paradise
- Daily errands do not require a car.
Rider's Paradise
- Daily errands do not require a car.
Very Bikeable
- Most errands can be accomplished on bike.

Collège français élémentaire
Elementary: PublicCottingham Junior Public School
Elementary: PublicRosedale Junior Public School
Elementary: PublicOrde Street Public School
Elementary: PublicChurch Street Junior Public School
Elementary: PublicJesse Ketchum Junior and Senior Public School
Elementary: PublicNative Learning Centre
Secondary: PublicSubway Academy II
Secondary: PublicCollège français secondaire
Secondary: PublicMsgr Fraser-Isabella
Secondary: CatholicJarvis Collegiate Institute
Secondary: PublicSt Joseph's College School
Secondary: Catholic-
Ramsden Park
1 Ramsden Rd (Yonge Street), Toronto ON M6E 2N1 0.53km -
Queen's Park
111 Wellesley St W (at Wellesley Ave.), Toronto ON M7A 1A5 0.92km -
Allan Gardens Conservatory
19 Horticultural Ave (Carlton & Sherbourne), Toronto ON M5A 2P2 1.53km
-
TD Bank Financial Group
77 Bloor St W (at Bay St.), Toronto ON M5S 1M2 0.26km -
Unilever Canada
160 Bloor St E (at Church Street), Toronto ON M4W 1B9 0.43km -
TD Bank Financial Group
65 Wellesley St E (at Church St), Toronto ON M4Y 1G7 0.89km
- 2 bath
- 2 bed
- 600 sqft
2611-35 Mercer Street, Toronto, Ontario • M5V 1H2 • Waterfront Communities C01
- 2 bath
- 2 bed
- 700 sqft
1808-125 Blue Jays Way, Toronto, Ontario • M5V 0N5 • Waterfront Communities C01
- 2 bath
- 2 bed
- 700 sqft
1202-8 Mercer Street, Toronto, Ontario • M5V 0C4 • Waterfront Communities C01
- 2 bath
- 2 bed
- 1000 sqft
911-39 Parliament Street, Toronto, Ontario • M5A 4R2 • Waterfront Communities C08
- 1 bath
- 2 bed
- 800 sqft
2906-224 King Street West, Toronto, Ontario • M5V 1H8 • Waterfront Communities C01
- 2 bath
- 2 bed
- 600 sqft
2903-15 Lower Jarvis Street, Toronto, Ontario • M5E 0C4 • Waterfront Communities C08
- 2 bath
- 2 bed
- 1200 sqft
408-45 Carlton Street, Toronto, Ontario • M5B 2H9 • Church-Yonge Corridor
- 2 bath
- 2 bed
- 600 sqft
805-108 Peter Street, Toronto, Ontario • M5V 0W2 • Waterfront Communities C01
- 1 bath
- 2 bed
- 800 sqft
1002-30 Hayden Street, Toronto, Ontario • M4Y 3B8 • Church-Yonge Corridor












