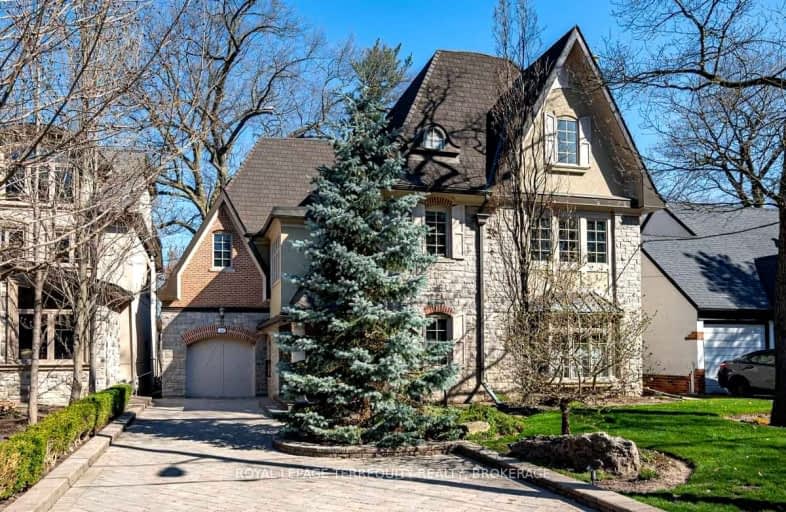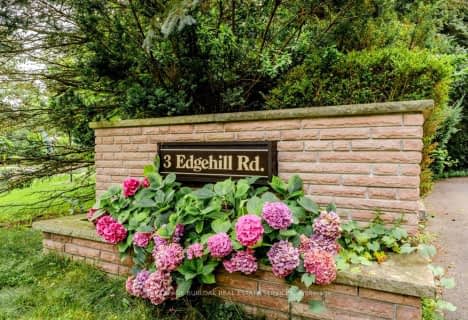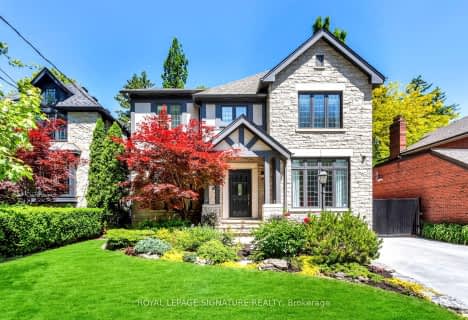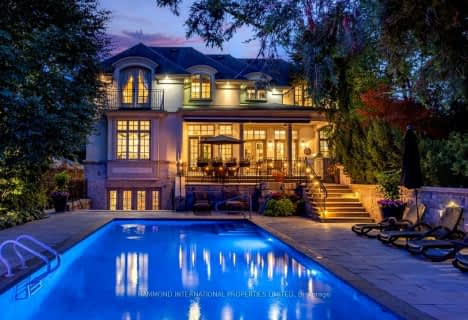Car-Dependent
- Almost all errands require a car.
Excellent Transit
- Most errands can be accomplished by public transportation.
Bikeable
- Some errands can be accomplished on bike.

Lambton Park Community School
Elementary: PublicSt James Catholic School
Elementary: CatholicWarren Park Junior Public School
Elementary: PublicJames Culnan Catholic School
Elementary: CatholicLambton Kingsway Junior Middle School
Elementary: PublicHumbercrest Public School
Elementary: PublicFrank Oke Secondary School
Secondary: PublicUrsula Franklin Academy
Secondary: PublicRunnymede Collegiate Institute
Secondary: PublicEtobicoke School of the Arts
Secondary: PublicEtobicoke Collegiate Institute
Secondary: PublicBishop Allen Academy Catholic Secondary School
Secondary: Catholic-
Home Smith Bar
21 Old Mill Road, Toronto, ON M8X 1G5 0.74km -
Gabby's Grill and Taps - Bloor West
2899 Bloor St. W., Toronto, ON M8X 1B3 0.98km -
Bellona Kitchen
276 Jane Street, Toronto, ON M6S 3Z2 0.98km
-
Jules Cafe Patisserie
2898 Bloor Street W, Toronto, ON M8X 1B5 0.94km -
Patricia's Cake Creations
4130 Dundas Street W, Toronto, ON M8X 1X3 0.95km -
Golden Gecko Coffee
282 Jane Street, Toronto, ON M6S 3Z2 0.98km
-
Canadian Compounding Pharmacy
2920 Bloor Street W, Toronto, ON M8X 1B6 0.99km -
Lingeman I D A Pharmacy
411 Jane Street, Toronto, ON M6S 3Z6 1.01km -
Lingeman Ida Pharmacy
411 Jane Street, Toronto, ON M6S 3Z6 1.01km
-
Old Mill Buffet
21 Old Mill Rd, Toronto, ON M8X 1G5 0.7km -
Jules Cafe Patisserie
2898 Bloor Street W, Toronto, ON M8X 1B5 0.94km -
Patricia's Cake Creations
4130 Dundas Street W, Toronto, ON M8X 1X3 0.95km
-
HearingLife
270 The Kingsway, Etobicoke, ON M9A 3T7 1.76km -
Stock Yards Village
1980 St. Clair Avenue W, Toronto, ON M6N 4X9 3.07km -
Toronto Stockyards
590 Keele Street, Toronto, ON M6N 3E7 3.11km
-
UnionJacks
2893 Bloor Street W, Toronto, ON M8X 1B3 0.96km -
Loblaws
3671 Dundas Street W, Toronto, ON M6S 2T3 1.15km -
Bruno's Fine Foods
4242 Dundas Street W, Etobicoke, ON M8X 1Y6 1.22km
-
LCBO
2946 Bloor St W, Etobicoke, ON M8X 1B7 1.04km -
The Beer Store
3524 Dundas St W, York, ON M6S 2S1 1.46km -
LCBO - Dundas and Jane
3520 Dundas St W, Dundas and Jane, York, ON M6S 2S1 1.47km
-
Esso
2485 Bloor Street W, Toronto, ON M6S 1P7 1.4km -
Karmann Fine Cars
2620 Saint Clair Avenue W, Toronto, ON M6N 1M1 1.42km -
Cango
2580 St Clair Avenue W, Toronto, ON M6N 1L9 1.57km
-
Kingsway Theatre
3030 Bloor Street W, Toronto, ON M8X 1C4 1.36km -
Revue Cinema
400 Roncesvalles Ave, Toronto, ON M6R 2M9 3.92km -
Cineplex Cinemas Queensway and VIP
1025 The Queensway, Etobicoke, ON M8Z 6C7 4.05km
-
Jane Dundas Library
620 Jane Street, Toronto, ON M4W 1A7 1.29km -
Toronto Public Library
36 Brentwood Road N, Toronto, ON M8X 2B5 1.48km -
Swansea Memorial Public Library
95 Lavinia Avenue, Toronto, ON M6S 3H9 1.95km
-
St Joseph's Health Centre
30 The Queensway, Toronto, ON M6R 1B5 4.32km -
Humber River Regional Hospital
2175 Keele Street, York, ON M6M 3Z4 5.1km -
Toronto Rehabilitation Institute
130 Av Dunn, Toronto, ON M6K 2R6 5.81km
-
Étienne Brulé Park
13 Crosby Ave, Toronto ON M6S 2P8 0.71km -
Rennie Park
1 Rennie Ter, Toronto ON M6S 4Z9 2.28km -
Lithuania Park
155 Oakmount Rd (at Glenlake & Keele), Toronto ON M1P 4N7 2.98km
-
RBC Royal Bank
2329 Bloor St W (Windermere Ave), Toronto ON M6S 1P1 1.67km -
TD Bank Financial Group
1048 Islington Ave, Etobicoke ON M8Z 6A4 2.91km -
RBC Royal Bank
1000 the Queensway, Etobicoke ON M8Z 1P7 3.07km
- 5 bath
- 5 bed
- 5000 sqft
3 Edgehill Road, Toronto, Ontario • M9A 4N1 • Edenbridge-Humber Valley
- 7 bath
- 4 bed
- 3500 sqft
12 Bearwood Drive, Toronto, Ontario • M9A 4G4 • Edenbridge-Humber Valley
- 4 bath
- 4 bed
- 5000 sqft
38 Edenbrook Hill, Toronto, Ontario • M9A 3Z6 • Edenbridge-Humber Valley
- 6 bath
- 6 bed
- 5000 sqft
246 Riverside Drive, Toronto, Ontario • M6S 4A9 • High Park-Swansea










