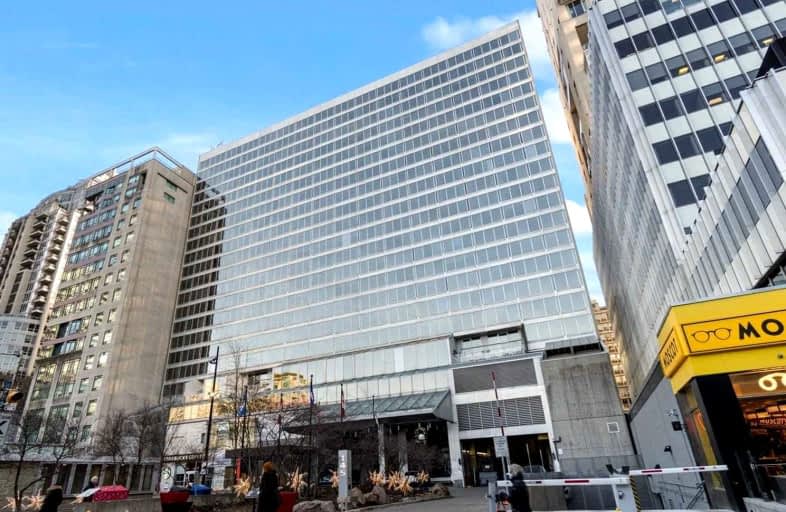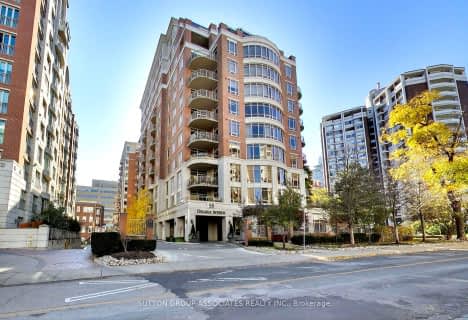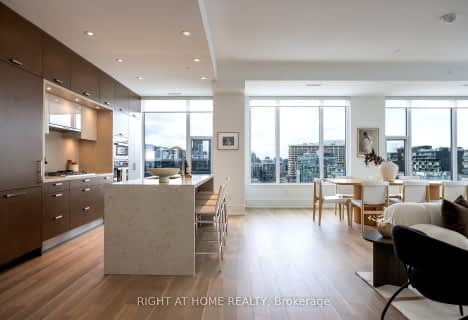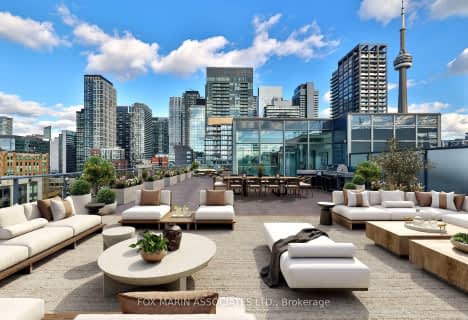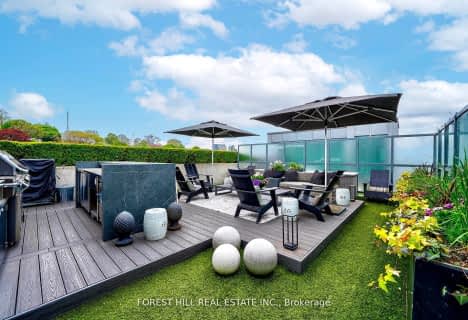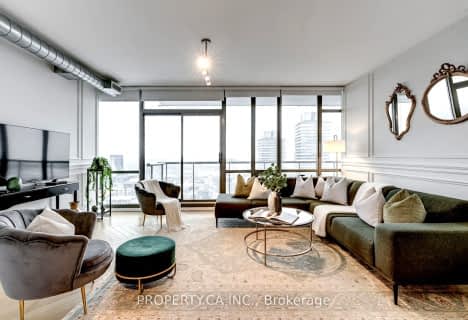Walker's Paradise
- Daily errands do not require a car.
Rider's Paradise
- Daily errands do not require a car.
Biker's Paradise
- Daily errands do not require a car.

Beverley School
Elementary: PublicCottingham Junior Public School
Elementary: PublicRosedale Junior Public School
Elementary: PublicOrde Street Public School
Elementary: PublicHuron Street Junior Public School
Elementary: PublicJesse Ketchum Junior and Senior Public School
Elementary: PublicNative Learning Centre
Secondary: PublicSubway Academy II
Secondary: PublicHeydon Park Secondary School
Secondary: PublicMsgr Fraser-Isabella
Secondary: CatholicJarvis Collegiate Institute
Secondary: PublicSt Joseph's College School
Secondary: Catholic-
Whole Foods Market
87 Avenue Road, Toronto 0.35km -
Rabba Fine Foods
101-37 Charles Street West, Toronto 0.4km -
H Mart
703 Yonge Street, Toronto 0.49km
-
Wine Rack
1235 Bay Street, Toronto 0.25km -
Northern Landings GinBerry
Manulife Centre, 55 Bloor Street West, Toronto 0.29km -
The Wine Shop
55 Avenue Road, Toronto 0.29km
-
Amal Toronto
131 Bloor Street West 2nd Floor, Toronto 0.08km -
Dimmi Bar & Trattoria
140 Cumberland Street, Toronto 0.08km -
Hemingway's Restaurant
142 Cumberland Street, Toronto 0.08km
-
Starbucks
110 Bloor Street West Unit C, Toronto 0km -
Sorry Coffee Co
102 Bloor Street West, Toronto 0.05km -
Goldstruck Coffee
130 Cumberland Street, Toronto 0.08km
-
HSBC Bank
150 Bloor Street West, Toronto 0.16km -
TD Canada Trust Branch and ATM
77 Bloor Street West, Toronto 0.21km -
Evig Holding Co
1235 Bay Street, Toronto 0.26km
-
Canadian Tire Gas+
835 Yonge Street, Toronto 0.56km -
Shell
1077 Yonge Street, Toronto 1.12km -
Esso
150 Dupont Street, Toronto 1.14km
-
F45 Training Yorkville
110 Bloor Street West #001, Toronto 0km -
Barry's Yorkville
Enter at back on Critchley Lane, 100 Bloor Street West, Toronto 0.06km -
Catalyst Health
162 Cumberland Street, Toronto 0.12km
-
Village of Yorkville Park
115 Cumberland Street, Toronto 0.08km -
Orchard Parc, Inc.
202-1200 Bay Street, Toronto 0.2km -
M stair
121 R Scollard Street, Toronto 0.21km
-
Birge-Carnegie Library, University of Toronto
75a Queens Park, Toronto 0.27km -
Emmanuel College Library
75 Queen's Park Crescent East, Toronto 0.31km -
Friends of Victoria University Library
71 Queen's Park Crescent East, Toronto 0.35km
-
Vector Health Labs
128 Cumberland Street, Toronto 0.08km -
Toronto nautural face-lift center
605-7 Saint Thomas Street, Toronto 0.18km -
Usher Sarah Dr
170 Bloor Street West, Toronto 0.2km
-
Kingsway Drugs
114 Cumberland Street, Toronto 0.1km -
Yorkville Medical Arts Pharmacy
1240 Bay Street, Toronto 0.18km -
Vitarock
7 Saint Thomas Street, Toronto 0.18km
-
DECIEM The Abnormal Beauty Company
1240 Bay Street #113, Toronto 0.15km -
Bay St Shopping Mall
93 Cumberland Street, Toronto 0.17km -
Bloor-Yorkville Business Improvement Area
1200 Bay Street #310, Toronto 0.2km
-
Cineplex Cinemas Varsity and VIP
55 Bloor Street West, Toronto 0.33km -
Lewis Kay Casting
10 Saint Mary Street, Toronto 0.49km -
Innis Town Hall Theatre
Innis College, 2 Sussex Avenue, Toronto 0.71km
-
Dimmi Bar & Trattoria
140 Cumberland Street, Toronto 0.08km -
Hemingway's Restaurant
142 Cumberland Street, Toronto 0.08km -
NDLG Cafe & Bar
114 Cumberland Street, Toronto 0.11km
More about this building
View 110 Bloor Street West, Toronto- 3 bath
- 4 bed
- 2500 sqft
Ph02-1486 Bathurst Street, Toronto, Ontario • M5P 3G9 • Humewood-Cedarvale
- 3 bath
- 3 bed
- 3000 sqft
605-55 Delisle Avenue, Toronto, Ontario • M4V 3C2 • Yonge-St. Clair
- 4 bath
- 3 bed
- 2250 sqft
711 &-36 Blue Jays Way, Toronto, Ontario • M5V 3T3 • Waterfront Communities C01
- 3 bath
- 3 bed
- 1600 sqft
5302-28 Freeland Street, Toronto, Ontario • M5E 0E3 • Waterfront Communities C08
- 3 bath
- 3 bed
- 1800 sqft
1110-455 Wellington Street West, Toronto, Ontario • M5V 0V8 • Waterfront Communities C01
- 3 bath
- 3 bed
- 2750 sqft
PH-02-478 King Street West, Toronto, Ontario • M5V 0A8 • Waterfront Communities C01
- 2 bath
- 3 bed
- 1400 sqft
4204-99 John Street, Toronto, Ontario • M5V 0S6 • Waterfront Communities C01
- 3 bath
- 3 bed
- 3000 sqft
LPH 2-33 University Avenue, Toronto, Ontario • M5J 2S7 • Waterfront Communities C01
- 3 bath
- 3 bed
- 2500 sqft
3002-33 Mill Street, Toronto, Ontario • M5A 3R3 • Waterfront Communities C08
- 3 bath
- 3 bed
- 2500 sqft
2302-500 Sherbourne Street, Toronto, Ontario • M4X 1L1 • Cabbagetown-South St. James Town
