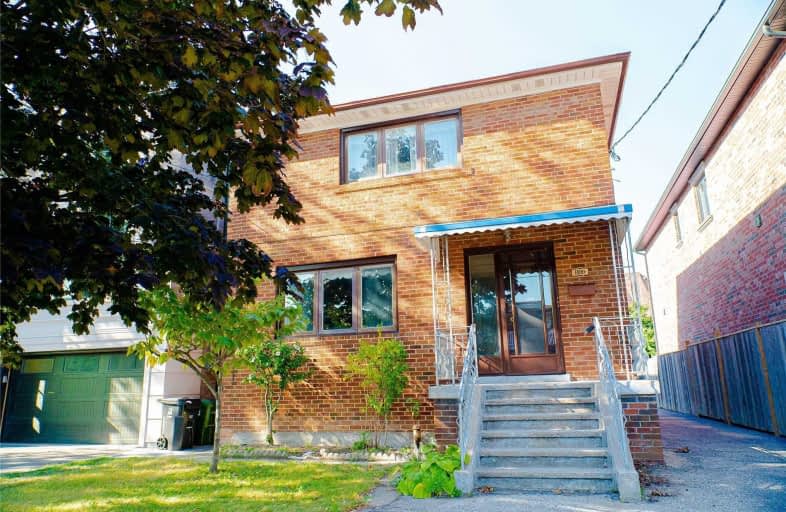
3D Walkthrough

Fairbank Memorial Community School
Elementary: Public
1.83 km
Lawrence Heights Middle School
Elementary: Public
1.61 km
St Charles Catholic School
Elementary: Catholic
0.93 km
Joyce Public School
Elementary: Public
0.49 km
Sts Cosmas and Damian Catholic School
Elementary: Catholic
1.25 km
Regina Mundi Catholic School
Elementary: Catholic
0.26 km
Yorkdale Secondary School
Secondary: Public
1.37 km
George Harvey Collegiate Institute
Secondary: Public
2.82 km
Madonna Catholic Secondary School
Secondary: Catholic
2.76 km
John Polanyi Collegiate Institute
Secondary: Public
1.94 km
York Memorial Collegiate Institute
Secondary: Public
2.35 km
Dante Alighieri Academy
Secondary: Catholic
0.31 km
$
$999,900
- 2 bath
- 4 bed
- 2000 sqft
585 Northcliffe Boulevard, Toronto, Ontario • M6E 3L6 • Oakwood Village




