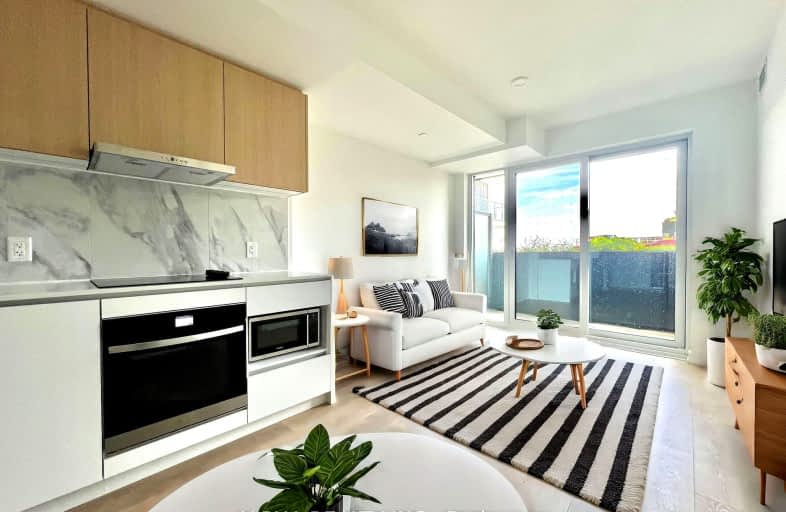Very Walkable
- Most errands can be accomplished on foot.
Excellent Transit
- Most errands can be accomplished by public transportation.
Bikeable
- Some errands can be accomplished on bike.

Ancaster Public School
Elementary: PublicWilmington Elementary School
Elementary: PublicCharles H Best Middle School
Elementary: PublicSt Norbert Catholic School
Elementary: CatholicSt Robert Catholic School
Elementary: CatholicDublin Heights Elementary and Middle School
Elementary: PublicYorkdale Secondary School
Secondary: PublicDownsview Secondary School
Secondary: PublicMadonna Catholic Secondary School
Secondary: CatholicJames Cardinal McGuigan Catholic High School
Secondary: CatholicWilliam Lyon Mackenzie Collegiate Institute
Secondary: PublicNorthview Heights Secondary School
Secondary: Public-
Irving W. Chapley Community Centre & Park
205 Wilmington Ave, Toronto ON M3H 6B3 7.12km -
Earl Bales Park
4300 Bathurst St (Sheppard St), Toronto ON 2.35km -
Antibes Park
58 Antibes Dr (at Candle Liteway), Toronto ON M2R 3K5 3.3km
-
RBC Royal Bank
3336 Keele St (at Sheppard Ave W), Toronto ON M3J 1L5 1.87km -
TD Bank Financial Group
580 Sheppard Ave W, Downsview ON M3H 2S1 2.2km -
TD Bank Financial Group
3757 Bathurst St (Wilson Ave), Downsview ON M3H 3M5 3km
- 1 bath
- 1 bed
- 600 sqft
309-50 George Butchart Drive, Toronto, Ontario • M3K 0C9 • Downsview-Roding-CFB
- 1 bath
- 1 bed
- 500 sqft
610-1100 Sheppard Avenue West, Toronto, Ontario • M3J 0H1 • York University Heights
- 1 bath
- 1 bed
728-1100 Sheppard Avenue West, Toronto, Ontario • M3K 0E4 • York University Heights
- 2 bath
- 1 bed
- 600 sqft
516-1100 Sheppard Avenue West, Toronto, Ontario • M3A 0G8 • York University Heights
- 2 bath
- 1 bed
- 600 sqft
636-1100 Sheppard Avenue West, Toronto, Ontario • M3K 0K4 • York University Heights
- 1 bath
- 1 bed
- 500 sqft
704-2737 Keele Street, Toronto, Ontario • M3M 2E9 • Downsview-Roding-CFB














