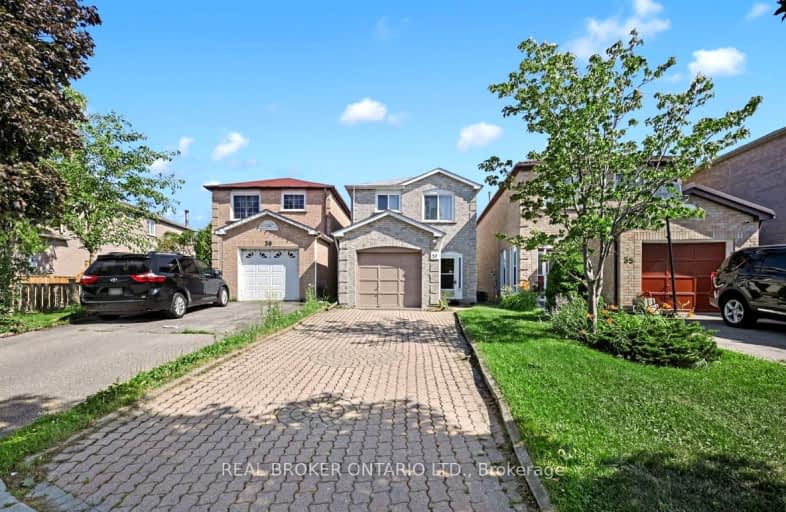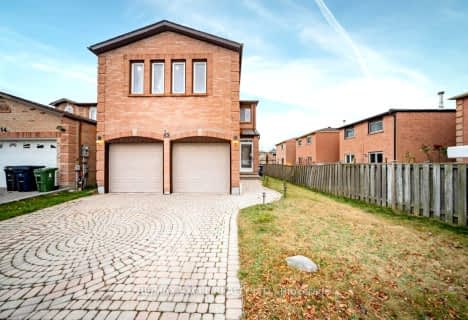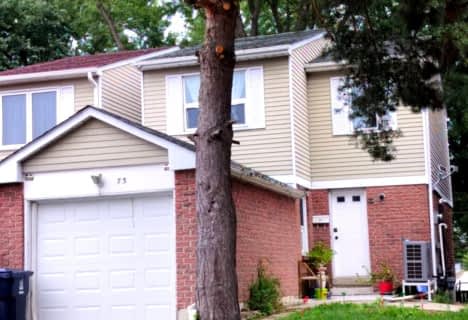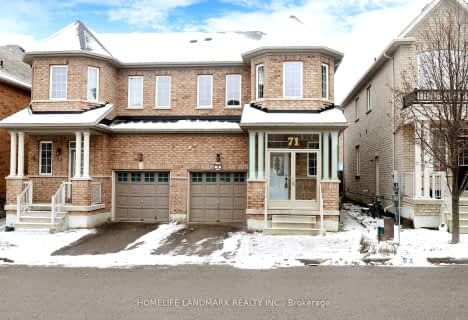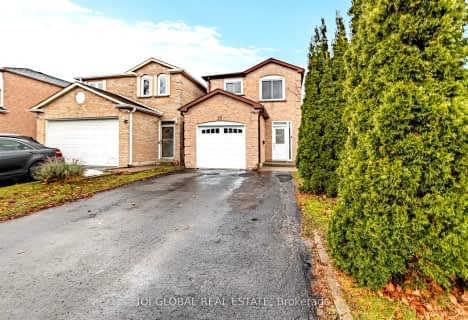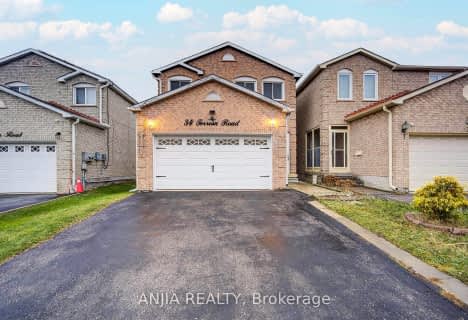Car-Dependent
- Almost all errands require a car.
Some Transit
- Most errands require a car.
Somewhat Bikeable
- Most errands require a car.

St Vincent de Paul Catholic Elementary School
Elementary: CatholicSt Francis Xavier Catholic Elementary School
Elementary: CatholicCoppard Glen Public School
Elementary: PublicWilclay Public School
Elementary: PublicArmadale Public School
Elementary: PublicRandall Public School
Elementary: PublicFrancis Libermann Catholic High School
Secondary: CatholicMilliken Mills High School
Secondary: PublicFather Michael McGivney Catholic Academy High School
Secondary: CatholicAlbert Campbell Collegiate Institute
Secondary: PublicMiddlefield Collegiate Institute
Secondary: PublicBill Crothers Secondary School
Secondary: Public-
Milne Dam Conservation Park
Hwy 407 (btwn McCowan & Markham Rd.), Markham ON L3P 1G6 2.58km -
Centennial Park
330 Bullock Dr, Ontario 3.49km -
Toogood Pond
Carlton Rd (near Main St.), Unionville ON L3R 4J8 4.27km
-
TD Bank Financial Group
7077 Kennedy Rd (at Steeles Ave. E, outside Pacific Mall), Markham ON L3R 0N8 2.91km -
CIBC
8675 McCowan Rd (Bullock Dr), Markham ON L3P 4H1 3.42km -
Scotiabank
101 Main St N (at Robinson St), Markham ON L3P 1X9 4.27km
- 4 bath
- 4 bed
- 2000 sqft
42 Wickham Court, Markham, Ontario • L3R 7B7 • Milliken Mills East
- 4 bath
- 3 bed
- 1500 sqft
37 Digby Crescent, Markham, Ontario • L3R 7G8 • Milliken Mills East
