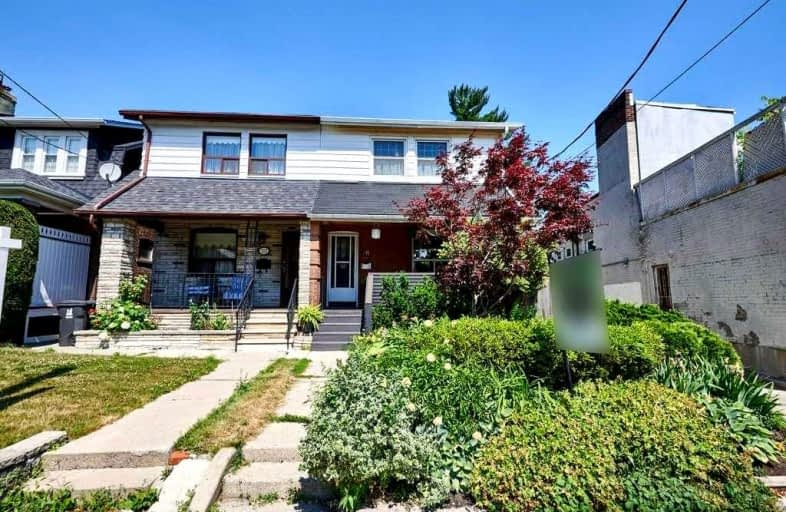
Blantyre Public School
Elementary: Public
0.45 km
St Denis Catholic School
Elementary: Catholic
0.99 km
Courcelette Public School
Elementary: Public
0.55 km
Balmy Beach Community School
Elementary: Public
0.65 km
St John Catholic School
Elementary: Catholic
0.76 km
Adam Beck Junior Public School
Elementary: Public
0.36 km
Notre Dame Catholic High School
Secondary: Catholic
0.63 km
Monarch Park Collegiate Institute
Secondary: Public
3.09 km
Neil McNeil High School
Secondary: Catholic
0.28 km
Birchmount Park Collegiate Institute
Secondary: Public
2.77 km
Malvern Collegiate Institute
Secondary: Public
0.66 km
SATEC @ W A Porter Collegiate Institute
Secondary: Public
3.94 km
$
$3,600
- 3 bath
- 4 bed
- 2000 sqft
Upper-22 Goulden Crescent, Toronto, Ontario • M1L 0A8 • Clairlea-Birchmount





