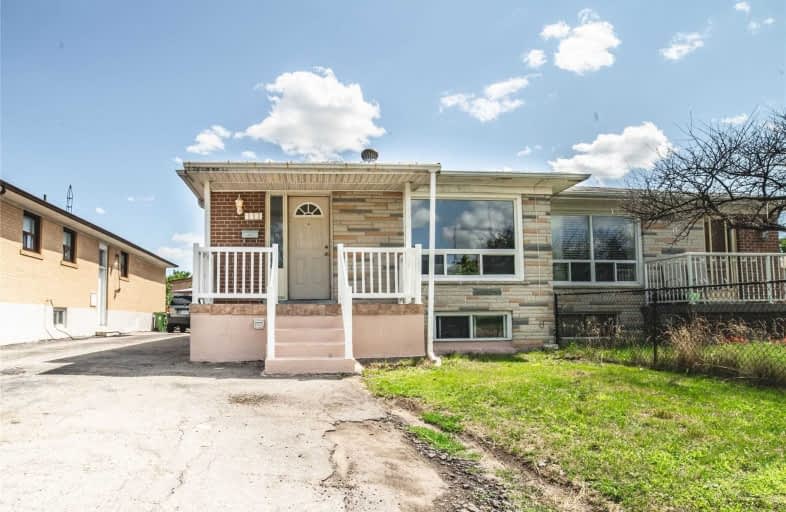
Venerable John Merlini Catholic School
Elementary: Catholic
0.36 km
St Roch Catholic School
Elementary: Catholic
0.84 km
Humber Summit Middle School
Elementary: Public
1.16 km
Gracedale Public School
Elementary: Public
1.19 km
St Andrew Catholic School
Elementary: Catholic
1.50 km
North Kipling Junior Middle School
Elementary: Public
0.95 km
Thistletown Collegiate Institute
Secondary: Public
3.47 km
Woodbridge College
Secondary: Public
2.56 km
Holy Cross Catholic Academy High School
Secondary: Catholic
2.90 km
Father Henry Carr Catholic Secondary School
Secondary: Catholic
2.70 km
North Albion Collegiate Institute
Secondary: Public
1.40 km
West Humber Collegiate Institute
Secondary: Public
3.09 km



