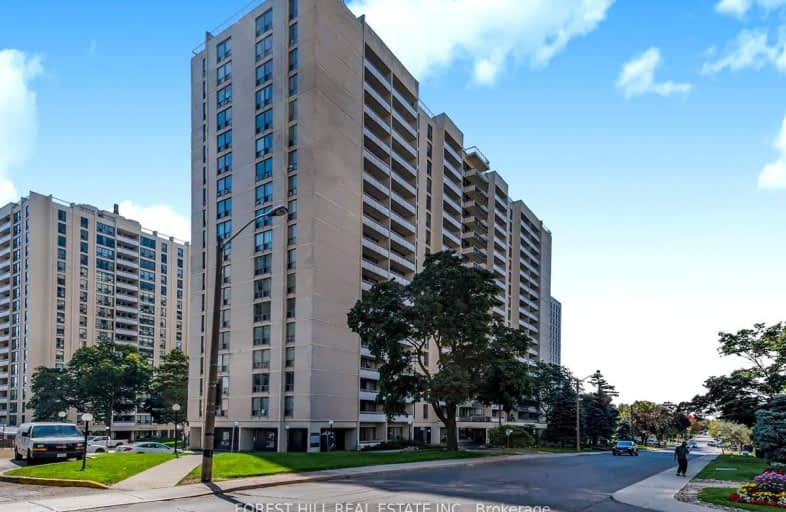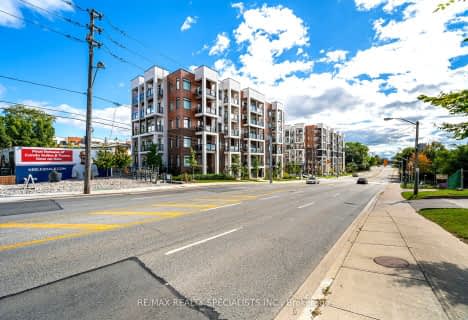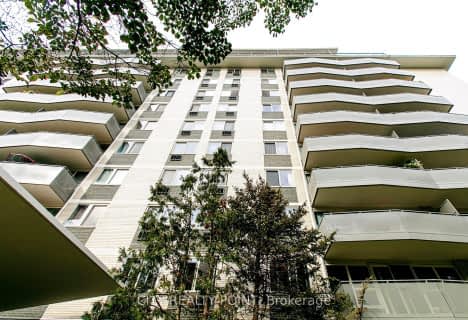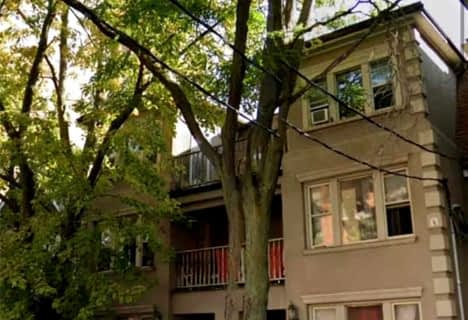Very Walkable
- Most errands can be accomplished on foot.
Excellent Transit
- Most errands can be accomplished by public transportation.
Very Bikeable
- Most errands can be accomplished on bike.

J R Wilcox Community School
Elementary: PublicSts Cosmas and Damian Catholic School
Elementary: CatholicCedarvale Community School
Elementary: PublicGlen Park Public School
Elementary: PublicWest Preparatory Junior Public School
Elementary: PublicSt Thomas Aquinas Catholic School
Elementary: CatholicVaughan Road Academy
Secondary: PublicYorkdale Secondary School
Secondary: PublicOakwood Collegiate Institute
Secondary: PublicJohn Polanyi Collegiate Institute
Secondary: PublicForest Hill Collegiate Institute
Secondary: PublicDante Alighieri Academy
Secondary: Catholic-
The Cedarvale Walk
Toronto ON 0.96km -
Humewood Park
Pinewood Ave (Humewood Grdns), Toronto ON 2.51km -
Forest Hill Road Park
179A Forest Hill Rd, Toronto ON 2.75km
-
CIBC
1150 Eglinton Ave W (at Glenarden Rd.), Toronto ON M6C 2E2 0.72km -
CIBC
750 Lawrence Ave W, Toronto ON M6A 1B8 1.57km -
BMO Bank of Montreal
419 Eglinton Ave W, Toronto ON M5N 1A4 2.24km
- 2 bath
- 2 bed
- 700 sqft
404-1486 Bathurst Street, Toronto, Ontario • M5P 3G9 • Humewood-Cedarvale
- 1 bath
- 2 bed
- 700 sqft
304-2515 Eglinton Avenue West, Toronto, Ontario • M1K 2R1 • Keelesdale-Eglinton West
- 2 bath
- 3 bed
- 800 sqft
503-2433 Dufferin Street, Toronto, Ontario • M6E 3T3 • Briar Hill-Belgravia
- 1 bath
- 2 bed
- 800 sqft
404-35 Raglan Avenue, Toronto, Ontario • M6C 2K7 • Humewood-Cedarvale
- 2 bath
- 2 bed
- 800 sqft
409-160 Canon Jackson Drive, Toronto, Ontario • M6M 0B6 • Beechborough-Greenbrook
- 1 bath
- 2 bed
- 1000 sqft
508-10 Shallmar Boulevard, Toronto, Ontario • M5N 1J4 • Forest Hill North
- 2 bath
- 3 bed
- 1000 sqft
311-10 Shallmar Boulevard, Toronto, Ontario • M5N 1J4 • Forest Hill North
- 2 bath
- 2 bed
- 1000 sqft
201-10 Shallmar Boulevard, Toronto, Ontario • M5N 1J4 • Forest Hill North
- 2 bath
- 2 bed
- 700 sqft
419-840 Saint Clair Avenue West, Toronto, Ontario • M6C 1C1 • Oakwood Village














