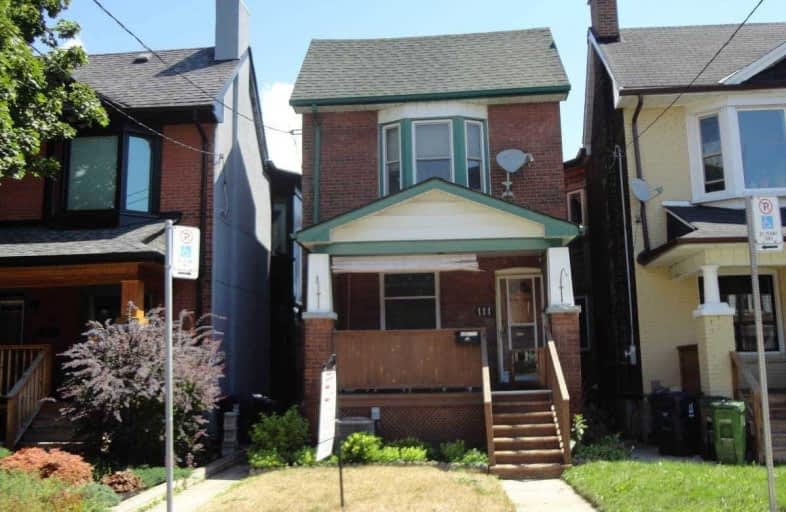
Lucy McCormick Senior School
Elementary: Public
0.77 km
St Rita Catholic School
Elementary: Catholic
0.55 km
École élémentaire Charles-Sauriol
Elementary: Public
0.38 km
Carleton Village Junior and Senior Public School
Elementary: Public
0.26 km
Indian Road Crescent Junior Public School
Elementary: Public
1.00 km
Blessed Pope Paul VI Catholic School
Elementary: Catholic
0.34 km
The Student School
Secondary: Public
2.11 km
Ursula Franklin Academy
Secondary: Public
2.10 km
Oakwood Collegiate Institute
Secondary: Public
1.87 km
George Harvey Collegiate Institute
Secondary: Public
1.95 km
Bishop Marrocco/Thomas Merton Catholic Secondary School
Secondary: Catholic
1.70 km
Humberside Collegiate Institute
Secondary: Public
1.65 km








