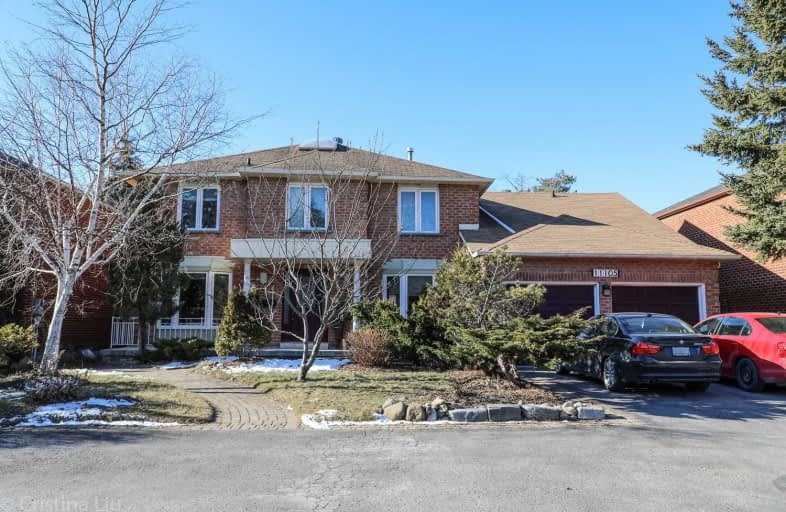
John G Diefenbaker Public School
Elementary: Public
1.32 km
St Dominic Savio Catholic School
Elementary: Catholic
0.48 km
Meadowvale Public School
Elementary: Public
1.05 km
Centennial Road Junior Public School
Elementary: Public
1.80 km
Rouge Valley Public School
Elementary: Public
0.51 km
Chief Dan George Public School
Elementary: Public
0.67 km
St Mother Teresa Catholic Academy Secondary School
Secondary: Catholic
4.75 km
West Hill Collegiate Institute
Secondary: Public
4.11 km
Sir Oliver Mowat Collegiate Institute
Secondary: Public
2.80 km
St John Paul II Catholic Secondary School
Secondary: Catholic
3.75 km
Dunbarton High School
Secondary: Public
3.62 km
St Mary Catholic Secondary School
Secondary: Catholic
4.44 km


