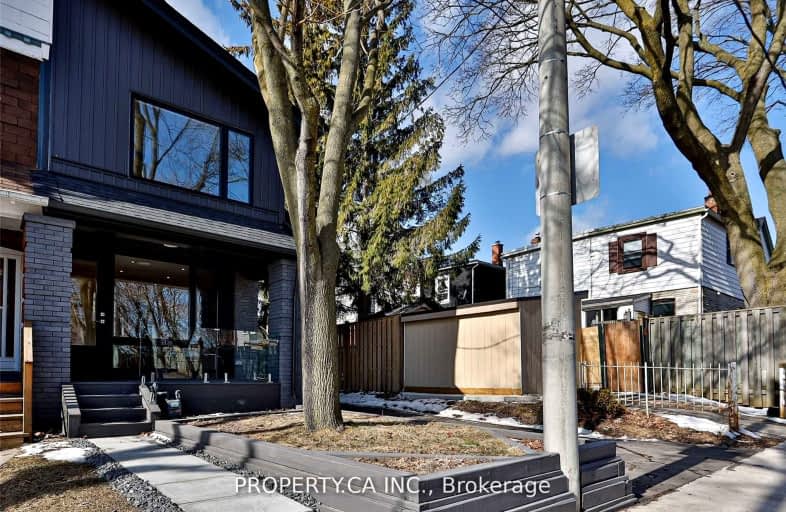
Equinox Holistic Alternative School
Elementary: PublicBruce Public School
Elementary: PublicSt Joseph Catholic School
Elementary: CatholicLeslieville Junior Public School
Elementary: PublicRoden Public School
Elementary: PublicDuke of Connaught Junior and Senior Public School
Elementary: PublicSchool of Life Experience
Secondary: PublicSubway Academy I
Secondary: PublicGreenwood Secondary School
Secondary: PublicSt Patrick Catholic Secondary School
Secondary: CatholicMonarch Park Collegiate Institute
Secondary: PublicRiverdale Collegiate Institute
Secondary: Public-
Greenwood Park
150 Greenwood Ave (at Dundas), Toronto ON M4L 2R1 0.23km -
Woodbine Park
Queen St (at Kingston Rd), Toronto ON M4L 1G7 1.33km -
Monarch Park
115 Felstead Ave (Monarch Park), Toronto ON 1.06km
-
TD Bank Financial Group
991 Pape Ave (at Floyd Ave.), Toronto ON M4K 3V6 2.64km -
Scotiabank
2575 Danforth Ave (Main St), Toronto ON M4C 1L5 2.89km -
BMO Bank of Montreal
2810 Danforth Ave, Toronto ON M4C 1M1 3.34km
- 1 bath
- 2 bed
- 700 sqft
302-20 Cosburn Avenue, Toronto, Ontario • M4K 2E7 • Danforth Village-East York
- 1 bath
- 2 bed
Basem-358 Monarch Park Avenue, Toronto, Ontario • M4J 4T3 • Danforth Village-East York
- 1 bath
- 2 bed
APT 1-1324B GERRARD Street East, Toronto, Ontario • M4L 1Z1 • Greenwood-Coxwell
- 1 bath
- 2 bed
Lower-200 Gowan Avenue, Toronto, Ontario • M4J 2K6 • Danforth Village-East York














