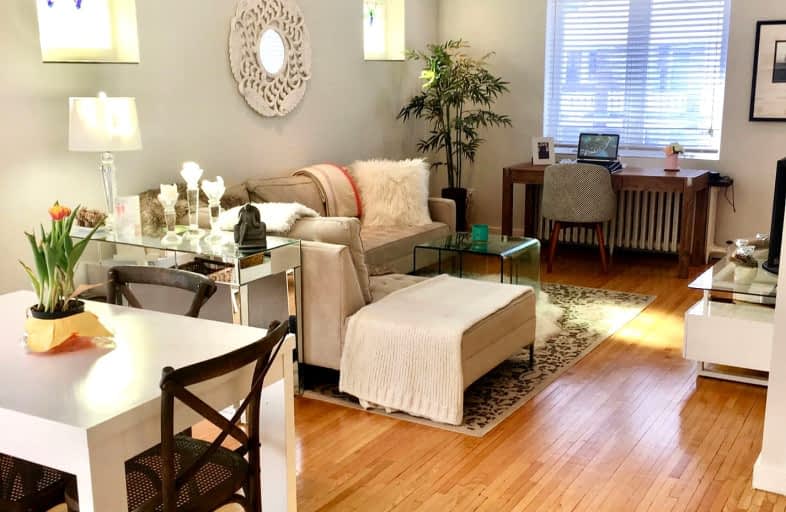Walker's Paradise
- Daily errands do not require a car.
Good Transit
- Some errands can be accomplished by public transportation.
Very Bikeable
- Most errands can be accomplished on bike.

St Denis Catholic School
Elementary: CatholicBalmy Beach Community School
Elementary: PublicSt John Catholic School
Elementary: CatholicGlen Ames Senior Public School
Elementary: PublicKew Beach Junior Public School
Elementary: PublicWilliamson Road Junior Public School
Elementary: PublicSchool of Life Experience
Secondary: PublicNotre Dame Catholic High School
Secondary: CatholicSt Patrick Catholic Secondary School
Secondary: CatholicMonarch Park Collegiate Institute
Secondary: PublicNeil McNeil High School
Secondary: CatholicMalvern Collegiate Institute
Secondary: Public-
Woodbine Beach Park
1675 Lake Shore Blvd E (at Woodbine Ave), Toronto ON M4L 3W6 1.64km -
Ashbridge's Bay Park
Ashbridge's Bay Park Rd, Toronto ON M4M 1B4 1.84km -
Monarch Park
115 Felstead Ave (Monarch Park), Toronto ON 2.9km
-
CIBC
450 Danforth Rd (at Birchmount Rd.), Toronto ON M1K 1C6 4.54km -
BMO Bank of Montreal
518 Danforth Ave (Ferrier), Toronto ON M4K 1P6 4.69km -
BMO Bank of Montreal
1900 Eglinton Ave E (btw Pharmacy Ave. & Hakimi Ave.), Toronto ON M1L 2L9 6.23km
- 1 bath
- 2 bed
- 700 sqft
Upper-340 Main Street Lane, Toronto, Ontario • M4C 4X7 • East End-Danforth
- 2 bath
- 2 bed
- 700 sqft
326 Rhodes Avenue East, Toronto, Ontario • M4L 3A3 • Greenwood-Coxwell
- 1 bath
- 2 bed
- 700 sqft
Upper-20 Ashdale Avenue, Toronto, Ontario • M4L 2Y7 • Greenwood-Coxwell
- 1 bath
- 2 bed
- 700 sqft
Main-78 Dunkirk Road, Toronto, Ontario • M4C 2M6 • Danforth Village-East York














