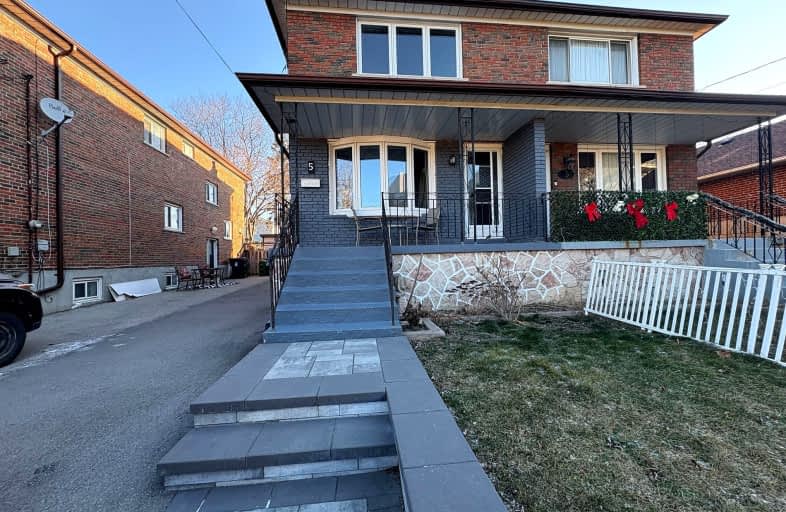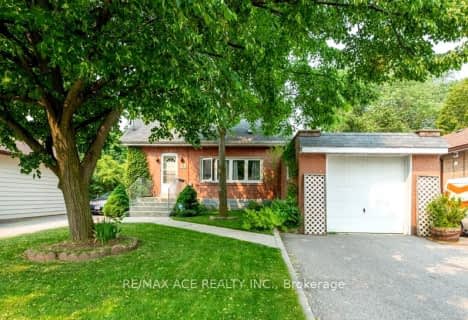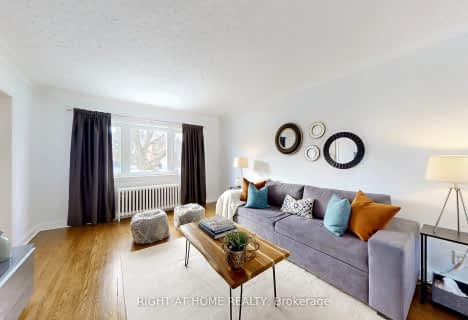Very Walkable
- Most errands can be accomplished on foot.
Excellent Transit
- Most errands can be accomplished by public transportation.
Bikeable
- Some errands can be accomplished on bike.

Immaculate Heart of Mary Catholic School
Elementary: CatholicSt Dunstan Catholic School
Elementary: CatholicBirch Cliff Public School
Elementary: PublicWarden Avenue Public School
Elementary: PublicSamuel Hearne Public School
Elementary: PublicOakridge Junior Public School
Elementary: PublicScarborough Centre for Alternative Studi
Secondary: PublicNotre Dame Catholic High School
Secondary: CatholicNeil McNeil High School
Secondary: CatholicBirchmount Park Collegiate Institute
Secondary: PublicMalvern Collegiate Institute
Secondary: PublicSATEC @ W A Porter Collegiate Institute
Secondary: Public-
Dentonia Park
Avonlea Blvd, Toronto ON 1.84km -
Bluffers Park
7 Brimley Rd S, Toronto ON M1M 3W3 3.58km -
Monarch Park
115 Felstead Ave (Monarch Park), Toronto ON 4.65km
-
BMO Bank of Montreal
627 Pharmacy Ave, Toronto ON M1L 3H3 2.26km -
TD Bank Financial Group
801 O'Connor Dr, East York ON M4B 2S7 3.39km -
TD Bank Financial Group
15 Eglinton Sq (btw Victoria Park Ave. & Pharmacy Ave.), Scarborough ON M1L 2K1 3.88km
- 1 bath
- 3 bed
- 1100 sqft
Main-17 Avis Crescent, Toronto, Ontario • M4B 1B8 • O'Connor-Parkview
- 2 bath
- 3 bed
- 1100 sqft
59A North Bonnington Avenue, Toronto, Ontario • M1K 1X5 • Clairlea-Birchmount
- 2 bath
- 3 bed
- 1100 sqft
Main-3689 Saint Clair Avenue East, Toronto, Ontario • M1M 1T3 • Cliffcrest
- 4 bath
- 3 bed
51 SANTAMONICA Boulevard South, Toronto, Ontario • M1L 4H3 • Clairlea-Birchmount














