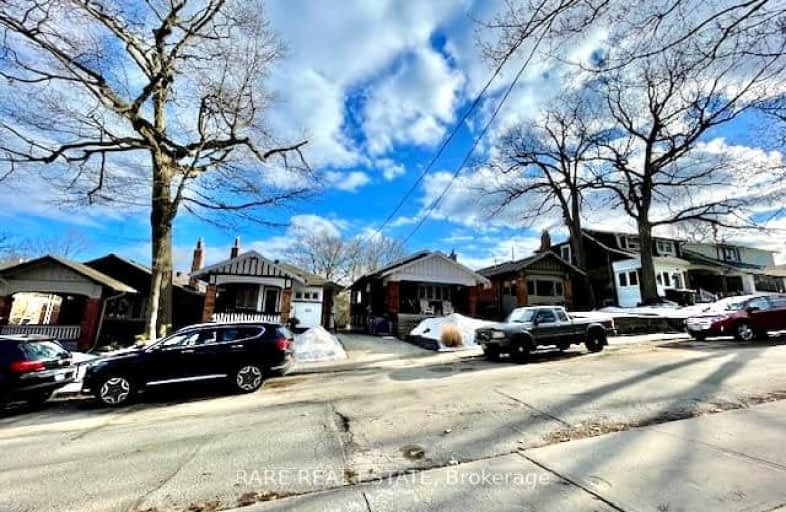Very Walkable
- Most errands can be accomplished on foot.
Excellent Transit
- Most errands can be accomplished by public transportation.
Very Bikeable
- Most errands can be accomplished on bike.

Beaches Alternative Junior School
Elementary: PublicKimberley Junior Public School
Elementary: PublicNorway Junior Public School
Elementary: PublicGlen Ames Senior Public School
Elementary: PublicWilliamson Road Junior Public School
Elementary: PublicBowmore Road Junior and Senior Public School
Elementary: PublicGreenwood Secondary School
Secondary: PublicNotre Dame Catholic High School
Secondary: CatholicSt Patrick Catholic Secondary School
Secondary: CatholicMonarch Park Collegiate Institute
Secondary: PublicNeil McNeil High School
Secondary: CatholicMalvern Collegiate Institute
Secondary: Public-
Monarch Park
115 Felstead Ave (Monarch Park), Toronto ON 1.6km -
Woodbine Park
Queen St (at Kingston Rd), Toronto ON M4L 1G7 1.85km -
Dentonia Park
Avonlea Blvd, Toronto ON 1.79km
-
ICICI Bank Canada
150 Ferrand Dr, Toronto ON M3C 3E5 5.14km -
TD Bank Financial Group
65 Wellesley St E (at Church St), Toronto ON M4Y 1G7 6.24km -
Scotiabank
44 King St W, Toronto ON M5H 1H1 6.8km
- 1 bath
- 2 bed
- 700 sqft
Upper-340 Main Street Lane, Toronto, Ontario • M4C 4X7 • East End-Danforth
- 2 bath
- 2 bed
- 700 sqft
326 Rhodes Avenue East, Toronto, Ontario • M4L 3A3 • Greenwood-Coxwell
- 1 bath
- 2 bed
- 700 sqft
Upper-20 Ashdale Avenue, Toronto, Ontario • M4L 2Y7 • Greenwood-Coxwell
- 2 bath
- 3 bed
- 700 sqft
Upper-468 Mortimer Avenue, Toronto, Ontario • M4J 2G5 • Danforth Village-East York
- 1 bath
- 2 bed
326 Monarch Park Avenue, Toronto, Ontario • M4J 4T1 • Danforth Village-East York
- 1 bath
- 2 bed
- 700 sqft
Main-78 Dunkirk Road, Toronto, Ontario • M4C 2M6 • Danforth Village-East York














