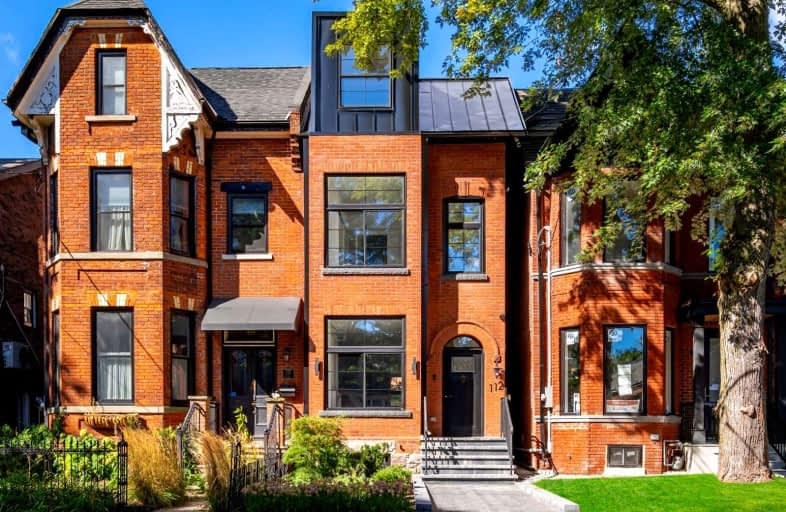Walker's Paradise
- Daily errands do not require a car.
Rider's Paradise
- Daily errands do not require a car.
Very Bikeable
- Most errands can be accomplished on bike.

St Francis of Assisi Catholic School
Elementary: CatholicPope Francis Catholic School
Elementary: CatholicOssington/Old Orchard Junior Public School
Elementary: PublicGivins/Shaw Junior Public School
Elementary: PublicÉcole élémentaire Pierre-Elliott-Trudeau
Elementary: PublicDewson Street Junior Public School
Elementary: PublicMsgr Fraser College (Southwest)
Secondary: CatholicWest End Alternative School
Secondary: PublicCentral Toronto Academy
Secondary: PublicSt Mary Catholic Academy Secondary School
Secondary: CatholicHarbord Collegiate Institute
Secondary: PublicCentral Technical School
Secondary: Public-
I Deal Coffee
162 Ossington Ave, Toronto, ON M6J 2Z7 0.11km -
Reposado Bar & Lounge
136 Ossington Avenue, Toronto, ON M6J 2Z5 0.12km -
Paris Paris
146 Ossington Avenue, Toronto, ON M6J 2Z5 0.12km
-
Sam James Coffee Bar
141 Ossington Avenue, Toronto, ON M6J 2Z6 0.1km -
135 Ossington
135 Ossington Avenue, Toronto, ON M6J 2Z6 0.1km -
San Coffee Room
135 Ossington Avenue, Toronto, ON M6J 2Z6 0.1km
-
Academy of Lions
1083 Dundas Street W, Toronto, ON M6J 1W9 0.15km -
F45 Trinity Bellwoods
828 Richmond St W, Toronto, ON M6J 1C9 0.73km -
6ix Cycle
1163 Queen St W, Toronto, ON M6J 1J4 0.8km
-
The Medicine Shoppe
1269 Dundas Street W, Toronto, ON M6J 1X8 0.48km -
Robert-Norman Prescription Pharmacy
1269 Dundas Street W, Toronto, ON M6J 1X8 0.48km -
Shopper's Drug Mart
1033 Queen Street W, Toronto, ON M6J 1H8 0.53km
-
I Deal Coffee
162 Ossington Ave, Toronto, ON M6J 2Z7 0.11km -
Foxley Bistro and Bar
207 Ossington Avenue, Toronto, ON M6J 2Z8 0.11km -
Pho Mi Mien Trunt
207 Ossington Avenue, Toronto, ON M6J 2Z8 0.11km
-
Liberty Market Building
171 E Liberty Street, Unit 218, Toronto, ON M6K 3P6 1.09km -
Market 707
707 Dundas Street W, Toronto, ON M5T 2W6 1.22km -
Parkdale Village Bia
1313 Queen St W, Toronto, ON M6K 1L8 1.39km
-
Manita
210 Ossington Ave, Toronto, ON M6J 2Z9 0.17km -
Super 4 Grocery
1014 Dundas St W, Toronto, ON M6J 1W7 0.34km -
Unboxed Market
1263 Dundas Street W, Toronto, ON M6J 1X6 0.45km
-
LCBO - Dundas and Dovercourt
1230 Dundas St W, Dundas and Dovercourt, Toronto, ON M6J 1X5 0.4km -
LCBO
85 Hanna Avenue, Unit 103, Toronto, ON M6K 3S3 0.95km -
The Beer Store - Queen and Bathurst
614 Queen Street W, Queen and Bathurst, Toronto, ON M6J 1E3 1.14km
-
7-Eleven
873 Queen Street W, Toronto, ON M6J 1G4 0.71km -
7-Eleven
883 Dundas St W, Toronto, ON M6J 1V8 0.72km -
Crawford Service Station Olco
723 College Street, Toronto, ON M6G 1C2 0.75km
-
Theatre Gargantua
55 Sudbury Street, Toronto, ON M6J 3S7 0.79km -
The Royal Cinema
608 College Street, Toronto, ON M6G 1A1 0.88km -
Cineforum
463 Bathurst Street, Toronto, ON M5T 2S9 1.27km
-
College Shaw Branch Public Library
766 College Street, Toronto, ON M6G 1C4 0.8km -
Sanderson Library
327 Bathurst Street, Toronto, ON M5T 1J1 1.17km -
Toronto Public Library
1303 Queen Street W, Toronto, ON M6K 1L6 1.34km
-
Toronto Western Hospital
399 Bathurst Street, Toronto, ON M5T 1.25km -
Toronto Rehabilitation Institute
130 Av Dunn, Toronto, ON M6K 2R6 1.84km -
HearingLife
600 University Avenue, Toronto, ON M5G 1X5 2.56km
-
Trinity Bellwoods Dog Park - the Bowl
1053 Dundas St W, Toronto ON 0.37km -
Trinity Bellwoods Park
1053 Dundas St W (at Gore Vale Ave.), Toronto ON M5H 2N2 0.25km -
Joseph Workman Park
90 Shanly St, Toronto ON M6H 1S7 0.71km
-
TD Bank Financial Group
1140 Dundas St W, Toronto ON M6J 1X2 0.2km -
TD Bank Financial Group
1435 Queen St W (at Jameson Ave.), Toronto ON M6R 1A1 1.72km -
Scotiabank
334 Bloor St W (at Spadina Rd.), Toronto ON M5S 1W9 2.43km







