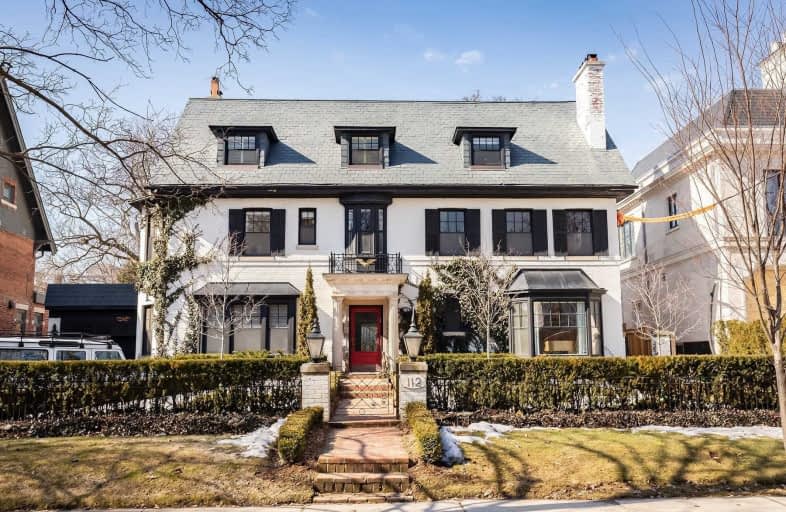
Cottingham Junior Public School
Elementary: Public
1.15 km
Holy Rosary Catholic School
Elementary: Catholic
0.58 km
Hillcrest Community School
Elementary: Public
1.12 km
Deer Park Junior and Senior Public School
Elementary: Public
1.28 km
Brown Junior Public School
Elementary: Public
0.50 km
Forest Hill Junior and Senior Public School
Elementary: Public
1.11 km
Msgr Fraser Orientation Centre
Secondary: Catholic
2.25 km
Msgr Fraser College (Midtown Campus)
Secondary: Catholic
2.30 km
Msgr Fraser College (Alternate Study) Secondary School
Secondary: Catholic
2.20 km
Loretto College School
Secondary: Catholic
2.46 km
Forest Hill Collegiate Institute
Secondary: Public
2.15 km
Marshall McLuhan Catholic Secondary School
Secondary: Catholic
2.35 km
$
$10,888,000
- 9 bath
- 6 bed
- 5000 sqft
236 Strathallan Wood, Toronto, Ontario • M5N 1T4 • Bedford Park-Nortown





