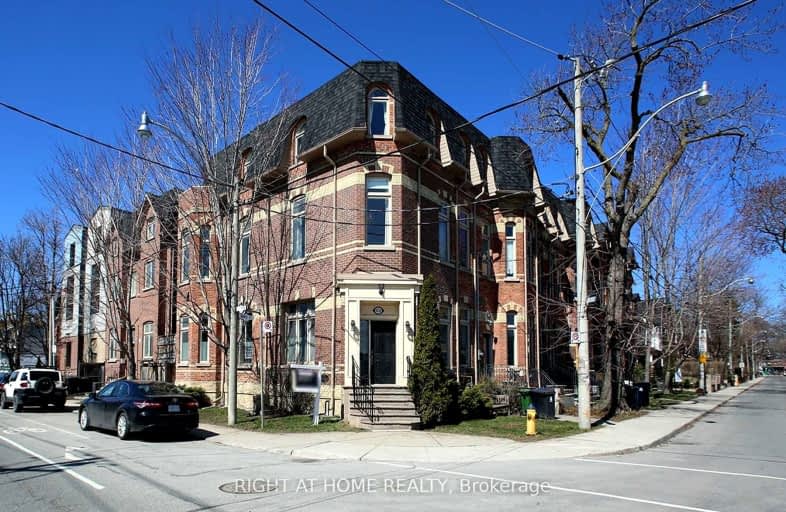Walker's Paradise
- Daily errands do not require a car.
Excellent Transit
- Most errands can be accomplished by public transportation.
Biker's Paradise
- Daily errands do not require a car.

First Nations School of Toronto Junior Senior
Elementary: PublicBruce Public School
Elementary: PublicSt Joseph Catholic School
Elementary: CatholicQueen Alexandra Middle School
Elementary: PublicDundas Junior Public School
Elementary: PublicMorse Street Junior Public School
Elementary: PublicFirst Nations School of Toronto
Secondary: PublicInglenook Community School
Secondary: PublicSEED Alternative
Secondary: PublicEastdale Collegiate Institute
Secondary: PublicSubway Academy I
Secondary: PublicRiverdale Collegiate Institute
Secondary: Public-
District 28 Bar Bistro
28 Logan Avenue, Toronto, ON M4M 2M8 0.34km -
The Roy Public House
894 Queen Street E, Toronto, ON M4M 1J3 0.34km -
Barrio Cerveceria
884 Queen Street E, Toronto, ON M4M 1J3 0.35km
-
Mercury Espresso Bar
915 Queen Street East, Toronto, ON M4M 1J4 0.28km -
Nutbar
899 Queen Street E, Toronto, ON M4M 1J4 0.28km -
Purple Penguin Cafe
889 Queen Street E, Toronto, ON M4M 1J4 0.28km
-
Shoppers Drug Mart
970 Queen Street E, Toronto, ON M4M 1J8 0.34km -
Woodgreen Discount Pharmacy
1000 Queen St E, Toronto, ON M4M 1K1 0.36km -
Grove Leslie Pharmacy
1176 Queen Street E, Toronto, ON M4M 1L4 0.86km
-
Gale's Snack Bar
539 Eastern Ave, Toronto, ON M4M 1C6 0.11km -
Leslieville Pumps
913 Queen Street E, Toronto, ON M4M 1J4 0.28km -
Nutbar
899 Queen Street E, Toronto, ON M4M 1J4 0.28km
-
Gerrard Square
1000 Gerrard Street E, Toronto, ON M4M 3G6 1.24km -
Gerrard Square
1000 Gerrard Street E, Toronto, ON M4M 3G6 1.25km -
Carrot Common
348 Danforth Avenue, Toronto, ON M4K 1P1 2.37km
-
Rowe Farms - Leslieville
893 Queen Street E, Toronto, ON M4M 1J4 0.28km -
Farm Boy
1005 Lake Shore Boulevard E, Toronto, ON M4M 1B3 0.79km -
FreshCo
731 Eastern Avenue, Toronto, ON M4M 3H6 0.84km
-
LCBO
1015 Lake Shore Boulevard E, Toronto, ON M4M 1B3 0.85km -
LCBO
222 Front Street E, Toronto, ON M5A 1E7 2.17km -
LCBO - Queen and Coxwell
1654 Queen Street E, Queen and Coxwell, Toronto, ON M4L 1G3 2.26km
-
Downtown Gas & Auto
570 Eastern Avenue, Toronto, ON M4M 1C9 0.15km -
Logan Motors
917 Queen Street E, Toronto, ON M4M 1J6 0.25km -
Leslieville Pumps
913 Queen Street E, Toronto, ON M4M 1J4 0.28km
-
Funspree
Toronto, ON M4M 3A7 1.39km -
Nightwood Theatre
55 Mill Street, Toronto, ON M5A 3C4 1.77km -
Polson Pier Drive-In
11 Polson Street, Toronto, ON M5A 1A4 2.22km
-
Queen/Saulter Public Library
765 Queen Street E, Toronto, ON M4M 1H3 0.59km -
Jones Library
Jones 118 Jones Ave, Toronto, ON M4M 2Z9 0.98km -
Toronto Public Library - Riverdale
370 Broadview Avenue, Toronto, ON M4M 2H1 1.33km
-
Bridgepoint Health
1 Bridgepoint Drive, Toronto, ON M4M 2B5 1.5km -
St. Michael's Hospital Fracture Clinic
30 Bond Street, Toronto, ON M5B 1W8 3.04km -
St Michael's Hospital
30 Bond Street, Toronto, ON M5B 1W8 3.05km
-
Greenwood Park
150 Greenwood Ave (at Dundas), Toronto ON M4L 2R1 1.54km -
Withrow Park Off Leash Dog Park
Logan Ave (Danforth), Toronto ON 1.85km -
Riverdale Park West
500 Gerrard St (at River St.), Toronto ON M5A 2H3 1.86km
-
TD Bank Financial Group
991 Pape Ave (at Floyd Ave.), Toronto ON M4K 3V6 3.29km -
Scotiabank
44 King St W, Toronto ON M5H 1H1 3.34km -
CIBC
81 Bay St (at Lake Shore Blvd. W.), Toronto ON M5J 0E7 3.32km
- 2 bath
- 3 bed
- 1100 sqft
13 Portneuf Court, Toronto, Ontario • M5A 4E4 • Waterfront Communities C08









