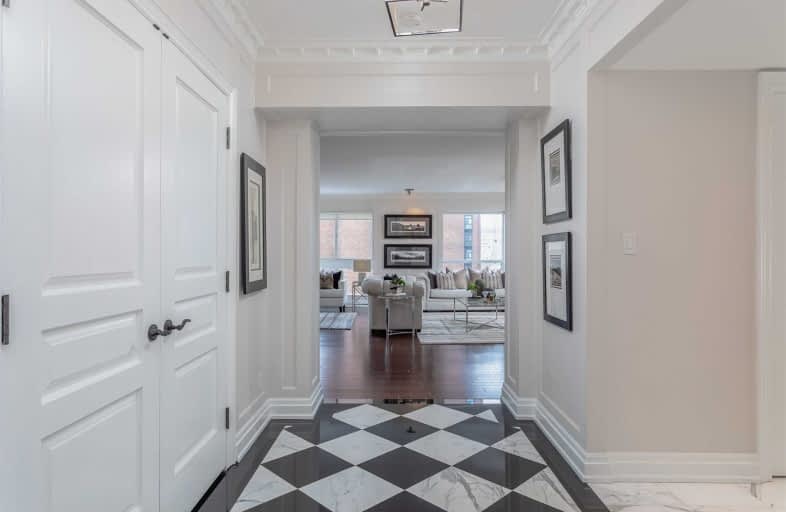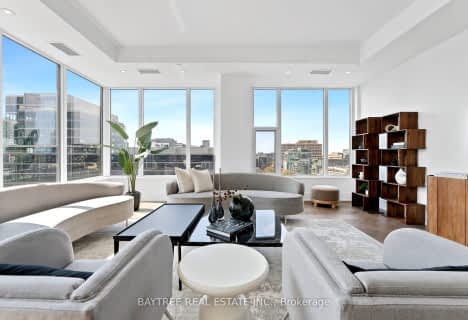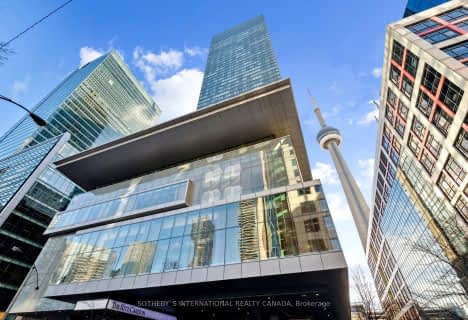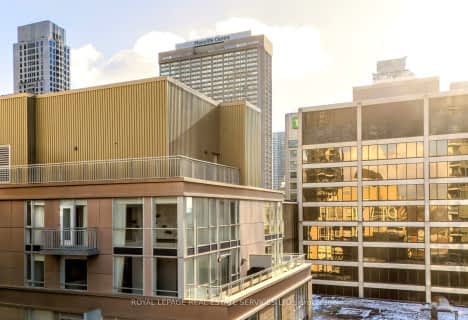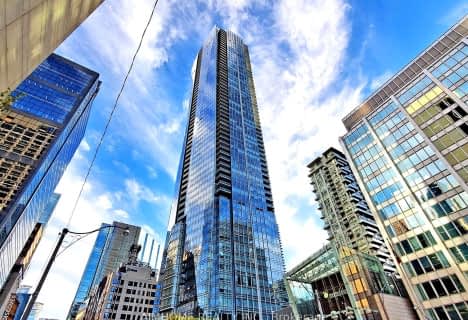Walker's Paradise
- Daily errands do not require a car.
Rider's Paradise
- Daily errands do not require a car.
Very Bikeable
- Most errands can be accomplished on bike.

Collège français élémentaire
Elementary: PublicRosedale Junior Public School
Elementary: PublicOrde Street Public School
Elementary: PublicChurch Street Junior Public School
Elementary: PublicHuron Street Junior Public School
Elementary: PublicJesse Ketchum Junior and Senior Public School
Elementary: PublicNative Learning Centre
Secondary: PublicSubway Academy II
Secondary: PublicCollège français secondaire
Secondary: PublicMsgr Fraser-Isabella
Secondary: CatholicJarvis Collegiate Institute
Secondary: PublicSt Joseph's College School
Secondary: Catholic-
Enigma
23 St Thomas Street, Toronto, ON M5S 3E7 0.13km -
La Piazza at Eataly
55 Bloor St W, Toronto, ON M4W 1A5 0.16km -
IL Patio Di Eataly with Aperol
55 Bloor Street W, Manulife Centre, Toronto, ON M4W 1A6 0.14km
-
Starbucks
47 Charles Street W, Toronto, ON M5S 1K5 0.03km -
Aroma Espresso Bar
1110 Bay Street, Toronto, ON M5S 2Y1 0.06km -
Tim Hortons
1170 Bay Street, Toronto, ON M5S 2B4 0.08km
-
GoodLife Fitness
80 Bloor Street W, Toronto, ON M5S 2V1 0.17km -
Miles Nadal JCC
750 Spadina Ave, Toronto, ON M5S 2J2 1.21km -
GoodLife Fitness
111 Wellington St W, Toronto, ON M5J 2S6 2.49km
-
Markie Pharmacy
1240 Bay Street, Toronto, ON M5R 3N7 0.24km -
Shoppers Drug Mart
728 Yonge Street, Toronto, ON M4Y 2B3 0.25km -
Kingsway Drugs
114 Cumberland Street, Toronto, ON M5R 1A6 0.3km
-
The New Yorker Deli
1140 Bay Street, Toronto, ON M5S 2B4 0.03km -
Aroma Espresso Bar
1110 Bay Street, Toronto, ON M5S 2Y1 0.06km -
Slab Burgers
47 Charles Street W, Toronto, ON M4Y 2R4 0.07km
-
Manulife Centre
55 Bloor Street W, Toronto, ON M4W 1A5 0.16km -
Holt Renfrew Centre
50 Bloor Street West, Toronto, ON M4W 0.25km -
Cumberland Terrace
2 Bloor Street W, Toronto, ON M4W 1A7 0.29km
-
Independent City Market
55 Bloor Street W, Toronto, ON M4W 1A5 0.12km -
Rabba Fine Foods Stores
37 Charles Street W, Toronto, ON M4Y 2R4 0.13km -
H Mart
695 Yonge Street, Toronto, ON M4Y 2B2 0.28km
-
LCBO
55 Bloor Street W, Manulife Centre, Toronto, ON M4W 1A5 0.16km -
LCBO
20 Bloor Street E, Toronto, ON M4W 3G7 0.43km -
LCBO
547 Yonge Street, Toronto, ON M4Y 1Y5 0.57km
-
P3 Car Care
44 Charles St West, Manulife Centre Garage, parking level 3, Toronto, ON M4Y 1R7 0.09km -
Cato's Auto Salon
148 Cumberland St, Toronto, ON M5R 1A8 0.39km -
Ruel's Service Centre
505 Jarvis Street, Toronto, ON M4Y 2H7 0.92km
-
Cineplex Cinemas Varsity and VIP
55 Bloor Street W, Toronto, ON M4W 1A5 0.16km -
The ROM Theatre
100 Queen's Park, Toronto, ON M5S 2C6 0.39km -
Green Space On Church
519 Church St, Toronto, ON M4Y 2C9 0.7km
-
EJ Pratt Libary
71 Queen's Park Cres E, Toronto, ON M5S 1K7 0.24km -
The Japan Foundation, Toronto
2 Bloor Street E, Suite 300, Toronto, ON M4W 3E2 0.41km -
John M Kelly Library
113 St. Joseph Street, Toronto, ON M5S 3C2 0.38km
-
Sunnybrook
43 Wellesley Street E, Toronto, ON M4Y 1H1 0.67km -
Toronto General Hospital
200 Elizabeth St, Toronto, ON M5G 2C4 1.03km -
Princess Margaret Cancer Centre
610 University Avenue, Toronto, ON M5G 2M9 1.13km
-
Queen's Park
111 Wellesley St W (at Wellesley Ave.), Toronto ON M7A 1A5 0.64km -
College Park Area
College St, Toronto ON 1.09km -
Allan Gardens Conservatory
19 Horticultural Ave (Carlton & Sherbourne), Toronto ON M5A 2P2 1.38km
-
RBC Royal Bank
101 Dundas St W (at Bay St), Toronto ON M5G 1C4 1.48km -
Scotiabank
259 Richmond St W (John St), Toronto ON M5V 3M6 2.19km -
Scotiabank
44 King St W, Toronto ON M5H 1H1 2.28km
More about this building
View 1132 Bay Street, Toronto- 3 bath
- 2 bed
- 1600 sqft
1108-455 Wellington Street West, Toronto, Ontario • M5J 2R2 • Waterfront Communities C01
- 2 bath
- 2 bed
- 1400 sqft
2902-183 Wellington Street West, Toronto, Ontario • M5V 0A1 • Waterfront Communities C01
- 2 bath
- 2 bed
- 1000 sqft
1510-99 Foxbar Road, Toronto, Ontario • M4V 2G5 • Yonge-St. Clair
- 3 bath
- 2 bed
- 1800 sqft
5004-180 University Avenue, Toronto, Ontario • M5H 0A2 • Bay Street Corridor
- 2 bath
- 2 bed
- 1400 sqft
1014-29 Queens Quay East, Toronto, Ontario • M5E 0A4 • Waterfront Communities C01
