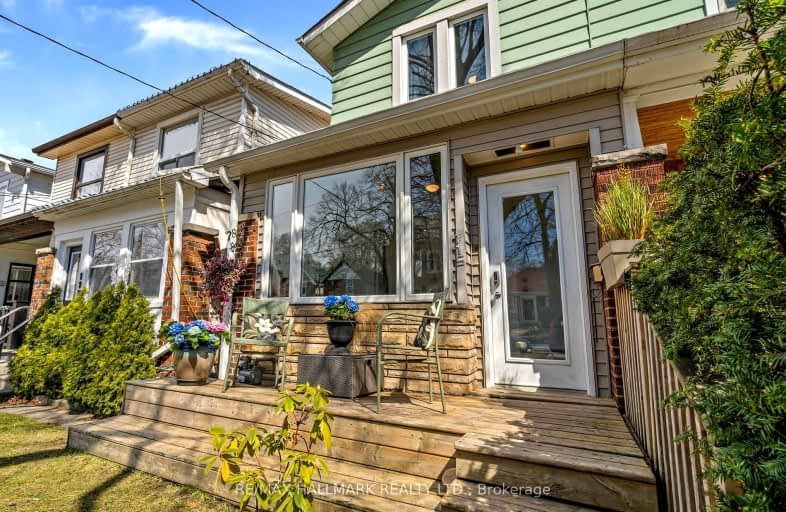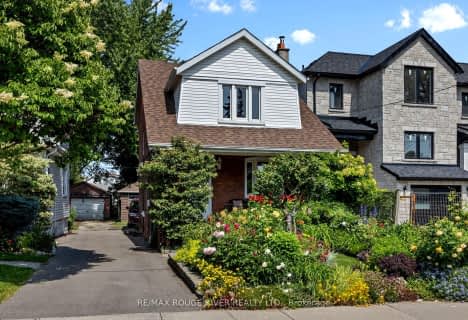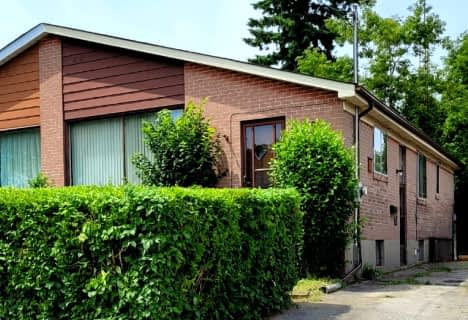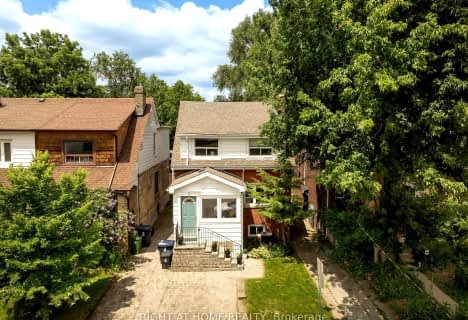Very Walkable
- Most errands can be accomplished on foot.
Excellent Transit
- Most errands can be accomplished by public transportation.
Very Bikeable
- Most errands can be accomplished on bike.

Beaches Alternative Junior School
Elementary: PublicWilliam J McCordic School
Elementary: PublicKimberley Junior Public School
Elementary: PublicSt Nicholas Catholic School
Elementary: CatholicSt John Catholic School
Elementary: CatholicAdam Beck Junior Public School
Elementary: PublicEast York Alternative Secondary School
Secondary: PublicNotre Dame Catholic High School
Secondary: CatholicMonarch Park Collegiate Institute
Secondary: PublicNeil McNeil High School
Secondary: CatholicMalvern Collegiate Institute
Secondary: PublicSATEC @ W A Porter Collegiate Institute
Secondary: Public-
The Beech Tree
924 Kingston Road, Toronto, ON M4E 1S5 0.56km -
The Feathers Pub
962 Kingston Road, Toronto, ON M4E 1S7 0.61km -
The Porch Light
982 Kingston Road, Toronto, ON M4E 1S9 0.66km
-
Prologue Cafe
2249 Gerrard Street East, Toronto, ON M4E 2C9 0.37km -
Mako Espresso Bar
2249 Gerrard Street E, Toronto, ON M4E 2W2 0.37km -
Black Dog Cafe
878 Kingston Road, Toronto, ON M4E 1S3 0.5km
-
LA Fitness
3003 Danforth Ave, Ste 40-42, Toronto, ON M4C 1M9 0.63km -
MSC FItness
2480 Gerrard St E, Toronto, ON M1N 4C3 0.75km -
Thrive Fit
2461 Queen Street E, Toronto, ON M4E 1H8 1.46km
-
Vitality Compounding Pharmacy
918 Kingston Road, Toronto, ON M4E 1S5 0.54km -
Loblaw Pharmacy
50 Musgrave St, Toronto, ON M4E 3T3 0.54km -
Metro Pharmacy
3003 Danforth Avenue, Toronto, ON M4C 1M9 0.59km
-
Reginos Pizza
3331 Danforth Avenue, Scarborough, ON M1L 1C5 0.27km -
Prologue Cafe
2249 Gerrard Street East, Toronto, ON M4E 2C9 0.37km -
Black Dog Cafe
878 Kingston Road, Toronto, ON M4E 1S3 0.5km
-
Shoppers World
3003 Danforth Avenue, East York, ON M4C 1M9 0.76km -
Beach Mall
1971 Queen Street E, Toronto, ON M4L 1H9 1.8km -
Gerrard Square
1000 Gerrard Street E, Toronto, ON M4M 3G6 4.09km
-
Loblaws Supermarkets
50 Musgrave Street, Toronto, ON M4E 3W2 0.54km -
Sak's Fine Food
2207 Gerrard St E, Toronto, ON M4E 2C8 0.55km -
Metro
3003 Danforth Avenue, Toronto, ON M4C 1M9 0.76km
-
Beer & Liquor Delivery Service Toronto
Toronto, ON 0.74km -
LCBO - The Beach
1986 Queen Street E, Toronto, ON M4E 1E5 1.71km -
LCBO - Queen and Coxwell
1654 Queen Street E, Queen and Coxwell, Toronto, ON M4L 1G3 2.64km
-
Crosstown Engines
27 Musgrave St, Toronto, ON M4E 2H3 0.51km -
Main Auto Repair
222 Main Street, Toronto, ON M4E 2W1 0.64km -
XTR Full Service Gas Station
2189 Gerrard Street E, Toronto, ON M4E 2C5 0.67km
-
Fox Theatre
2236 Queen St E, Toronto, ON M4E 1G2 1.37km -
Alliance Cinemas The Beach
1651 Queen Street E, Toronto, ON M4L 1G5 2.63km -
Funspree
Toronto, ON M4M 3A7 3.81km
-
Toronto Public Library - Toronto
2161 Queen Street E, Toronto, ON M4L 1J1 1.67km -
Taylor Memorial
1440 Kingston Road, Scarborough, ON M1N 1R1 1.77km -
Dawes Road Library
416 Dawes Road, Toronto, ON M4B 2E8 1.9km
-
Michael Garron Hospital
825 Coxwell Avenue, East York, ON M4C 3E7 2.65km -
Providence Healthcare
3276 Saint Clair Avenue E, Toronto, ON M1L 1W1 3.06km -
Bridgepoint Health
1 Bridgepoint Drive, Toronto, ON M4M 2B5 5.42km
-
Dentonia Park
Avonlea Blvd, Toronto ON 0.95km -
Taylor Creek Park
200 Dawes Rd (at Crescent Town Rd.), Toronto ON M4C 5M8 1.73km -
Woodbine Beach Park
1675 Lake Shore Blvd E (at Woodbine Ave), Toronto ON M4L 3W6 2.81km
-
TD Bank Financial Group
16B Leslie St (at Lake Shore Blvd), Toronto ON M4M 3C1 4.09km -
ICICI Bank Canada
150 Ferrand Dr, Toronto ON M3C 3E5 5.13km -
CIBC
97 Laird Dr, Toronto ON M4G 3T7 6.02km
- 2 bath
- 3 bed
509 Sammon Avenue, Toronto, Ontario • M4J 2B3 • Danforth Village-East York
- 1 bath
- 3 bed
- 1100 sqft
16 North Bonnington Avenue, Toronto, Ontario • M1K 1X2 • Clairlea-Birchmount
- 2 bath
- 3 bed
- 1100 sqft
304 Milverton Boulevard, Toronto, Ontario • M4J 1V7 • Danforth Village-East York














