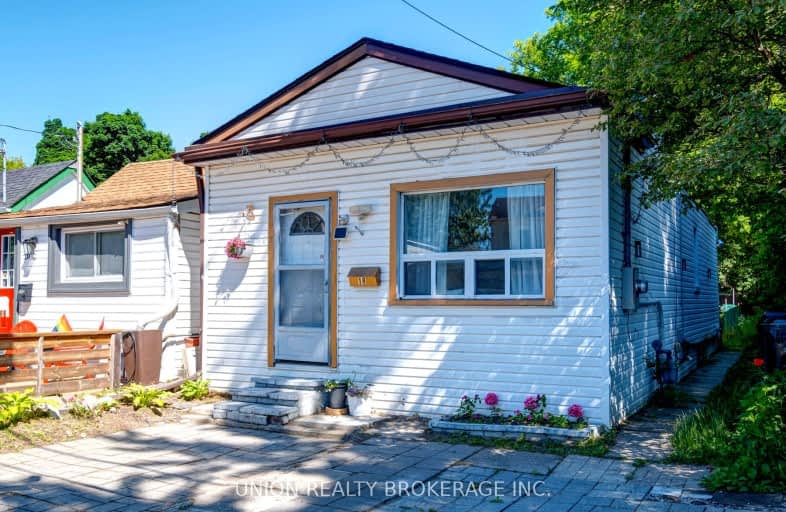
3D Walkthrough
Walker's Paradise
- Daily errands do not require a car.
91
/100
Excellent Transit
- Most errands can be accomplished by public transportation.
83
/100
Bikeable
- Some errands can be accomplished on bike.
68
/100

St Dunstan Catholic School
Elementary: Catholic
0.28 km
Blantyre Public School
Elementary: Public
0.65 km
Samuel Hearne Public School
Elementary: Public
0.47 km
Adam Beck Junior Public School
Elementary: Public
0.89 km
Crescent Town Elementary School
Elementary: Public
0.88 km
Oakridge Junior Public School
Elementary: Public
0.58 km
Notre Dame Catholic High School
Secondary: Catholic
1.27 km
Monarch Park Collegiate Institute
Secondary: Public
3.34 km
Neil McNeil High School
Secondary: Catholic
1.32 km
Birchmount Park Collegiate Institute
Secondary: Public
2.21 km
Malvern Collegiate Institute
Secondary: Public
1.08 km
SATEC @ W A Porter Collegiate Institute
Secondary: Public
2.87 km
-
Dentonia Park
Avonlea Blvd, Toronto ON 0.84km -
Birchmount Community Centre
93 Birchmount Rd, Toronto ON M1N 3J7 1.92km -
Monarch Park
115 Felstead Ave (Monarch Park), Toronto ON 3.52km
-
TD Bank Financial Group
15 Eglinton Sq (btw Victoria Park Ave. & Pharmacy Ave.), Scarborough ON M1L 2K1 3.89km -
TD Bank Financial Group
2020 Eglinton Ave E, Scarborough ON M1L 2M6 4.28km -
TD Bank Financial Group
16B Leslie St (at Lake Shore Blvd), Toronto ON M4M 3C1 5.02km




