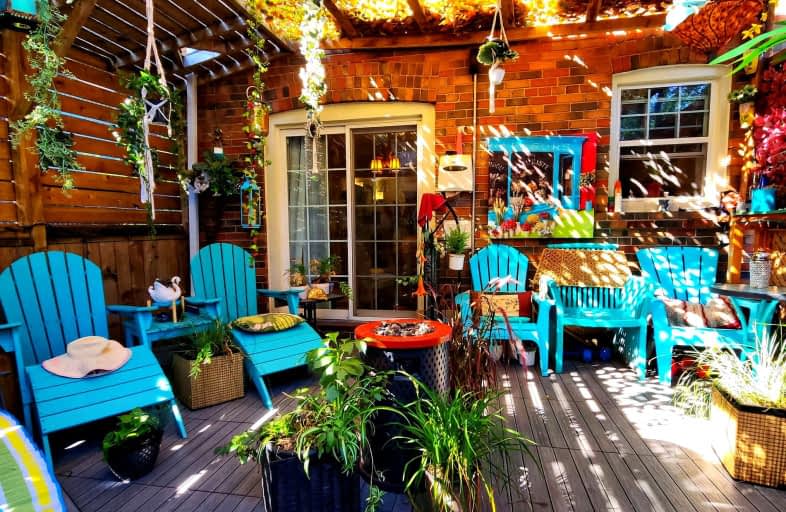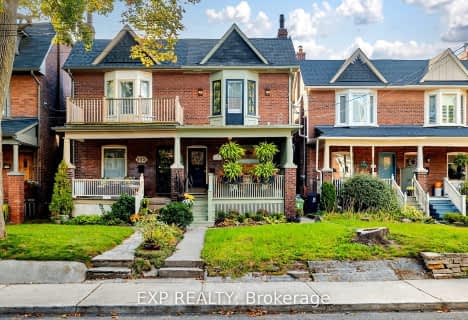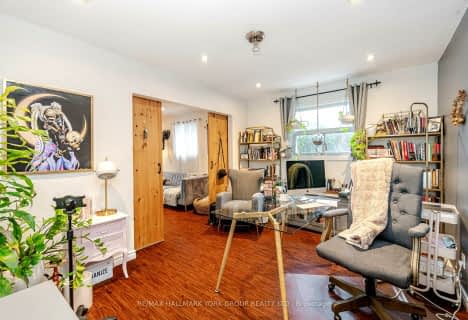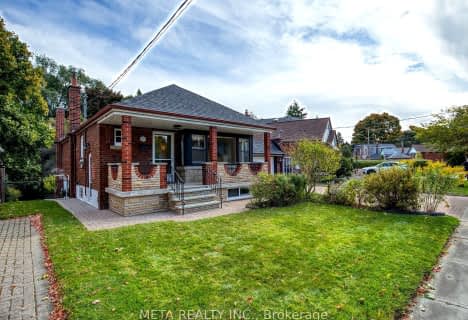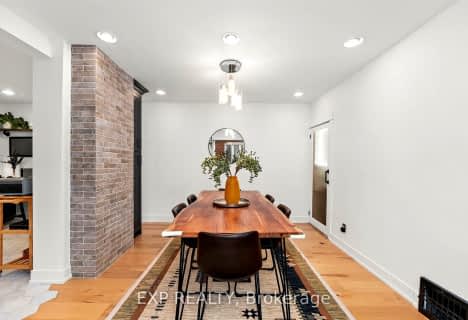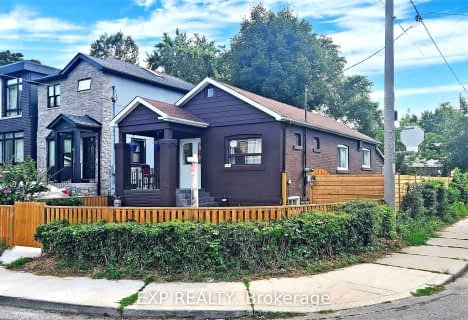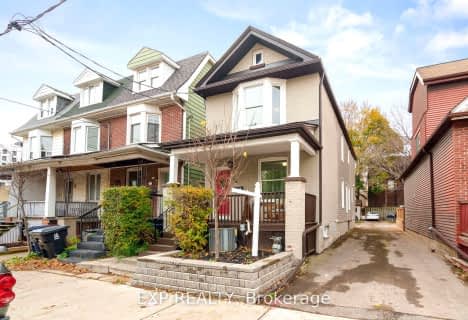Walker's Paradise
- Daily errands do not require a car.
Excellent Transit
- Most errands can be accomplished by public transportation.
Bikeable
- Some errands can be accomplished on bike.

Beaches Alternative Junior School
Elementary: PublicKimberley Junior Public School
Elementary: PublicBalmy Beach Community School
Elementary: PublicSt John Catholic School
Elementary: CatholicGlen Ames Senior Public School
Elementary: PublicWilliamson Road Junior Public School
Elementary: PublicEast York Alternative Secondary School
Secondary: PublicNotre Dame Catholic High School
Secondary: CatholicSt Patrick Catholic Secondary School
Secondary: CatholicMonarch Park Collegiate Institute
Secondary: PublicNeil McNeil High School
Secondary: CatholicMalvern Collegiate Institute
Secondary: Public-
William Hancox Park
0.88km -
East Lynn Park
E Lynn Ave, Toronto ON 1.67km -
Taylor Creek Park
200 Dawes Rd (at Crescent Town Rd.), Toronto ON M4C 5M8 2.12km
-
BMO Bank of Montreal
627 Pharmacy Ave, Toronto ON M1L 3H3 3.49km -
Localcoin Bitcoin ATM - Noor's Fine Foods
838 Broadview Ave, Toronto ON M4K 2R1 5.09km -
TD Bank Financial Group
2020 Eglinton Ave E, Scarborough ON M1L 2M6 5.65km
- 2 bath
- 3 bed
757 Sammon Avenue, Toronto, Ontario • M4C 2E6 • Danforth Village-East York
- 3 bath
- 3 bed
1150 WOODBINE Avenue, Toronto, Ontario • M4C 4C9 • Danforth Village-East York
- 3 bath
- 3 bed
- 1100 sqft
48 Westbrook Avenue, Toronto, Ontario • M4C 2G4 • Woodbine-Lumsden
- 4 bath
- 3 bed
- 1500 sqft
42 Linton Avenue, Toronto, Ontario • M1N 1W6 • Birchcliffe-Cliffside
