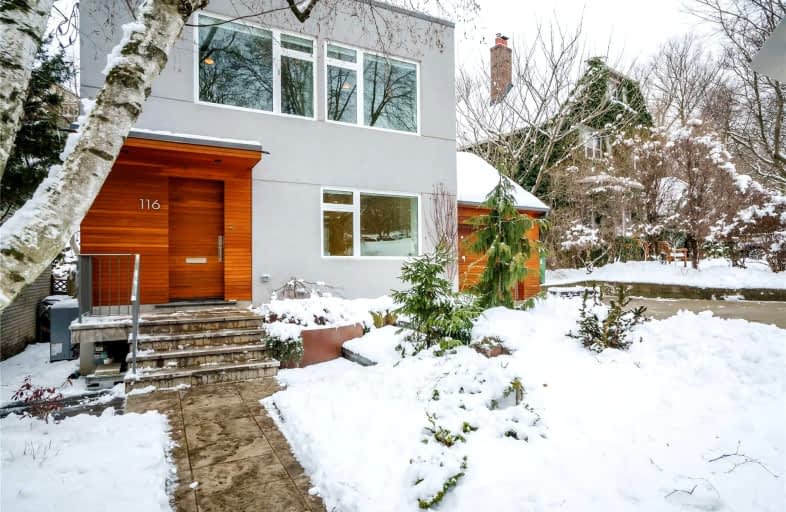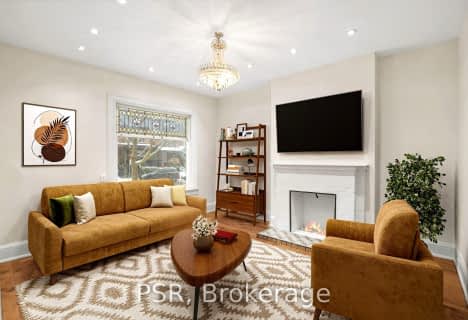Somewhat Walkable
- Some errands can be accomplished on foot.
Excellent Transit
- Most errands can be accomplished by public transportation.
Very Bikeable
- Most errands can be accomplished on bike.

Cottingham Junior Public School
Elementary: PublicHoly Rosary Catholic School
Elementary: CatholicHillcrest Community School
Elementary: PublicHuron Street Junior Public School
Elementary: PublicJesse Ketchum Junior and Senior Public School
Elementary: PublicBrown Junior Public School
Elementary: PublicMsgr Fraser Orientation Centre
Secondary: CatholicMsgr Fraser College (Alternate Study) Secondary School
Secondary: CatholicLoretto College School
Secondary: CatholicSt Joseph's College School
Secondary: CatholicHarbord Collegiate Institute
Secondary: PublicCentral Technical School
Secondary: Public-
Scaramouche Restaurant Pasta Bar & Grill
1 Benvenuto Place, Toronto, ON M4V 2L1 0.37km -
The Garden at Casa Loma
1 Austin Terrace, Toronto, ON M5R 1X8 0.43km -
The Pour House Pub And Kitchen
182 Dupont Street, Toronto, ON M5R 2E6 0.47km
-
Tim Horton's
150 Dupont Street, Toronto, ON M5R 2E6 0.47km -
Tim Horton's
150 Dupont St, Toronto, ON M5R 2E6 0.46km -
Liberty Caffé
1 Austin Terrace, Toronto, ON M5R 1X8 0.49km
-
Shoppers Drug Mart
292 Dupont Street, Toronto, ON M5R 1V9 0.65km -
Davenport Pharmacy
219 Davenport Road, Toronto, ON M5R 1J3 0.92km -
Drugstore Pharmacy
396 Street Clair Avenue W, Toronto, ON M5P 3N3 1.01km
-
Scaramouche Restaurant Pasta Bar & Grill
1 Benvenuto Place, Toronto, ON M4V 2L1 0.37km -
Flor de Sal
501 Davenport Road, Toronto, ON M4V 1B8 0.37km -
The Garden at Casa Loma
1 Austin Terrace, Toronto, ON M5R 1X8 0.43km
-
Yorkville Village
55 Avenue Road, Toronto, ON M5R 3L2 1.25km -
Holt Renfrew Centre
50 Bloor Street West, Toronto, ON M4W 1.66km -
Cumberland Terrace
2 Bloor Street W, Toronto, ON M4W 1A7 1.72km
-
Food Depot
155 Dupont St, Toronto, ON M5R 1V5 0.51km -
Loblaws
396 St. Clair Avenue W, Toronto, ON M5P 3N3 1.03km -
Kitchen Table Grocery Store
389 Spadina Rd, Toronto, ON M5P 2W1 1.15km
-
LCBO
232 Dupont Street, Toronto, ON M5R 1V7 0.55km -
LCBO
111 St Clair Avenue W, Toronto, ON M4V 1N5 0.83km -
LCBO
396 Street Clair Avenue W, Toronto, ON M5P 3N3 1.01km
-
Esso
150 Dupont Street, Toronto, ON M5R 2E6 0.46km -
Esso
333 Davenport Road, Toronto, ON M5R 1K5 0.61km -
Baga Car and Truck Rentals
374 Dupont Street, Toronto, ON M5R 1V9 0.82km
-
The ROM Theatre
100 Queen's Park, Toronto, ON M5S 2C6 1.58km -
Hot Docs Canadian International Documentary Festival
720 Spadina Avenue, Suite 402, Toronto, ON M5S 2T9 1.63km -
Innis Town Hall
2 Sussex Ave, Toronto, ON M5S 1J5 1.65km
-
Toronto Public Library - Toronto
1431 Bathurst St, Toronto, ON M5R 3J2 1.11km -
Deer Park Public Library
40 St. Clair Avenue E, Toronto, ON M4W 1A7 1.33km -
Spadina Road Library
10 Spadina Road, Toronto, ON M5R 2S7 1.38km
-
SickKids
555 University Avenue, Toronto, ON M5G 1X8 1.59km -
Sunnybrook
43 Wellesley Street E, Toronto, ON M4Y 1H1 2.41km -
Toronto General Hospital
200 Elizabeth St, Toronto, ON M5G 2C4 2.65km
-
Sir Winston Churchill Park
301 St Clair Ave W (at Spadina Rd), Toronto ON M4V 1S4 0.61km -
Ramsden Park
1 Ramsden Rd (Yonge Street), Toronto ON M6E 2N1 1.21km -
Joseph Burr Tyrell Park
357 Brunswick Ave, Toronto ON M5R 2Z1 1.5km
-
Scotiabank
332 Bloor St W (at Spadina Rd.), Toronto ON M5S 1W6 1.47km -
TD Bank Financial Group
77 Bloor St W (at Bay St.), Toronto ON M5S 1M2 1.65km -
TD Bank Financial Group
1966 Yonge St (Imperial), Toronto ON M4S 1Z4 2.23km
- 7 bath
- 5 bed
- 5000 sqft
198 Old Forest Hill Road, Toronto, Ontario • M6C 2G9 • Forest Hill North
- 4 bath
- 4 bed
133 Yarmouth Road, Toronto, Ontario • M6G 1X3 • Dovercourt-Wallace Emerson-Junction
- 5 bath
- 5 bed
- 5000 sqft
17 Silverwood Avenue, Toronto, Ontario • M5P 1W3 • Forest Hill South














