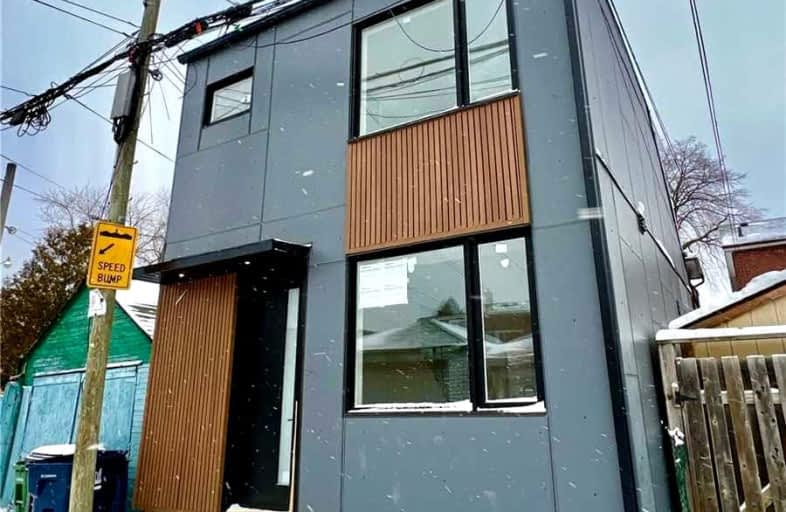
Car-Dependent
- Most errands require a car.
Excellent Transit
- Most errands can be accomplished by public transportation.
Very Bikeable
- Most errands can be accomplished on bike.

Fairbank Public School
Elementary: PublicSt John Bosco Catholic School
Elementary: CatholicD'Arcy McGee Catholic School
Elementary: CatholicStella Maris Catholic School
Elementary: CatholicSt Clare Catholic School
Elementary: CatholicRawlinson Community School
Elementary: PublicCaring and Safe Schools LC4
Secondary: PublicVaughan Road Academy
Secondary: PublicOakwood Collegiate Institute
Secondary: PublicBloor Collegiate Institute
Secondary: PublicGeorge Harvey Collegiate Institute
Secondary: PublicBishop Marrocco/Thomas Merton Catholic Secondary School
Secondary: Catholic-
The Cat's Cradle Sports and Spirits
1245 St Clair Avenue W, Toronto, ON M6E 1B8 0.75km -
EL TREN LATÍNO
1157 St. Clair Ave W, Toronto, ON M6H 2K3 0.79km -
La Fogata Bar & Restaurant
1157 St Clair Avenue W, Toronto, ON M6E 1B2 0.79km
-
Tricolore Bar & Cafe
1240 St Clair Ave W, Toronto, ON M6E 1B7 0.7km -
Tim Hortons
1176 St. Clair Avenue W, Toronto, ON M6E 1B4 0.71km -
McDonald's
1168 St Clair Avenue West, Toronto, ON M6E 1B4 0.73km
-
Glenholme Pharmacy
896 St Clair Ave W, Toronto, ON M6C 1C5 1.23km -
Shoppers Drug Mart
1840 Eglinton Ave W, York, ON M6E 2J4 1.37km -
Rexall
2409 Dufferin St, Toronto, ON M6E 3X7 1.55km
-
Rebozos
126 Rogers Road, Toronto, ON M6E 1P7 0.16km -
Chilango taco
2057 Dufferin Street, Toronto, ON M6E 3R6 0.36km -
Centro Trattoria & Formaggio
1224 St. Clair Avenue W, Toronto, ON M6E 1B4 0.7km
-
Galleria Shopping Centre
1245 Dupont Street, Toronto, ON M6H 2A6 1.87km -
Toronto Stockyards
590 Keele Street, Toronto, ON M6N 3E7 2.12km -
Stock Yards Village
1980 St. Clair Avenue W, Toronto, ON M6N 4X9 2.16km
-
International Supermarket
140 Rogers Rd, York, ON M6E 1P7 0.22km -
Centro Trattoria & Formaggio
1224 St. Clair Avenue W, Toronto, ON M6E 1B4 0.7km -
Nutriviva
1199 Street Clair Avenue W, Toronto, ON M6E 1B5 0.75km
-
LCBO
908 St Clair Avenue W, St. Clair and Oakwood, Toronto, ON M6C 1C6 1.18km -
LCBO
2151 St Clair Avenue W, Toronto, ON M6N 1K5 2.5km -
The Beer Store
2153 St. Clair Avenue, Toronto, ON M6N 1K5 2.51km
-
Frank Malfara Service Station
165 Rogers Road, York, ON M6E 1P8 0.14km -
Econo
Rogers And Caladonia, Toronto, ON M6E 0.87km -
Northwest Protection Services
1951 Eglinton Avenue W, York, ON M6E 2J7 1.3km
-
Hot Docs Ted Rogers Cinema
506 Bloor Street W, Toronto, ON M5S 1Y3 3.62km -
Revue Cinema
400 Roncesvalles Ave, Toronto, ON M6R 2M9 3.64km -
Hot Docs Canadian International Documentary Festival
720 Spadina Avenue, Suite 402, Toronto, ON M5S 2T9 4.1km
-
Oakwood Village Library & Arts Centre
341 Oakwood Avenue, Toronto, ON M6E 2W1 0.84km -
Dufferin St Clair W Public Library
1625 Dufferin Street, Toronto, ON M6H 3L9 0.87km -
Maria Shchuka Library
1745 Eglinton Avenue W, Toronto, ON M6E 2H6 1.37km
-
Humber River Regional Hospital
2175 Keele Street, York, ON M6M 3Z4 2.61km -
Toronto Western Hospital
399 Bathurst Street, Toronto, ON M5T 4.79km -
St Joseph's Health Centre
30 The Queensway, Toronto, ON M6R 1B5 4.83km
-
Cedarvale Dog Park
Toronto ON 1.76km -
The Cedarvale Walk
Toronto ON 1.79km -
Cedarvale Playground
41 Markdale Ave, Toronto ON 1.79km
-
TD Bank Financial Group
1347 St Clair Ave W, Toronto ON M6E 1C3 0.86km -
RBC Royal Bank
1970 Saint Clair Ave W, Toronto ON M6N 0A3 2.16km -
CIBC
2866 Dufferin St (at Glencairn Ave.), Toronto ON M6B 3S6 2.65km
- 1 bath
- 2 bed
01-499 Marlee Avenue Avenue North, Toronto, Ontario • M6B 3J3 • Yorkdale-Glen Park
- 1 bath
- 2 bed
Bsmt-571 Crawford Street, Toronto, Ontario • M6G 3K1 • Palmerston-Little Italy
- 1 bath
- 2 bed
- 700 sqft
01-346 Northcliffe Boulevard, Toronto, Ontario • M6E 3L1 • Oakwood Village
- 1 bath
- 3 bed
- 1100 sqft
Upper-1951 Dufferin Street, Toronto, Ontario • M6E 3P8 • Oakwood Village













