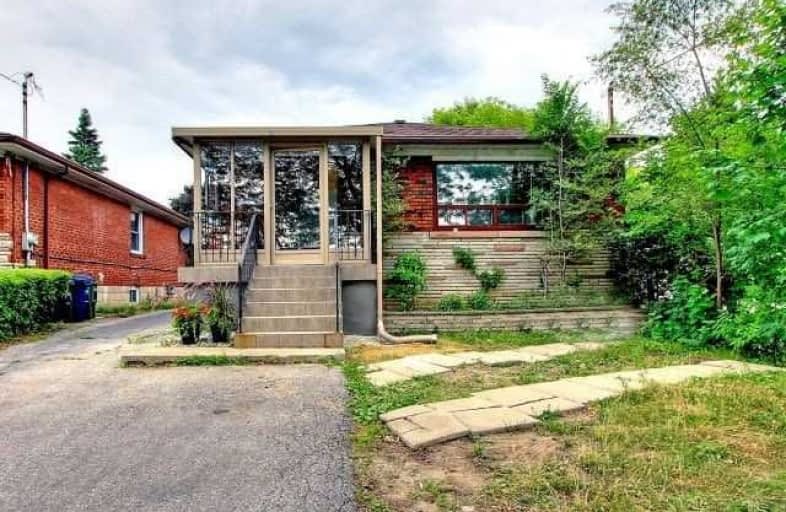
St Kevin Catholic School
Elementary: Catholic
0.86 km
Victoria Village Public School
Elementary: Public
1.12 km
Maryvale Public School
Elementary: Public
1.29 km
Buchanan Public School
Elementary: Public
0.97 km
Wexford Public School
Elementary: Public
0.39 km
Precious Blood Catholic School
Elementary: Catholic
0.48 km
Caring and Safe Schools LC2
Secondary: Public
2.80 km
Parkview Alternative School
Secondary: Public
2.76 km
Winston Churchill Collegiate Institute
Secondary: Public
2.21 km
Wexford Collegiate School for the Arts
Secondary: Public
0.35 km
Senator O'Connor College School
Secondary: Catholic
1.25 km
Victoria Park Collegiate Institute
Secondary: Public
1.94 km
$
$899,888
- 3 bath
- 3 bed
- 1500 sqft
26 Innismore Crescent, Toronto, Ontario • M1R 1C7 • Wexford-Maryvale







