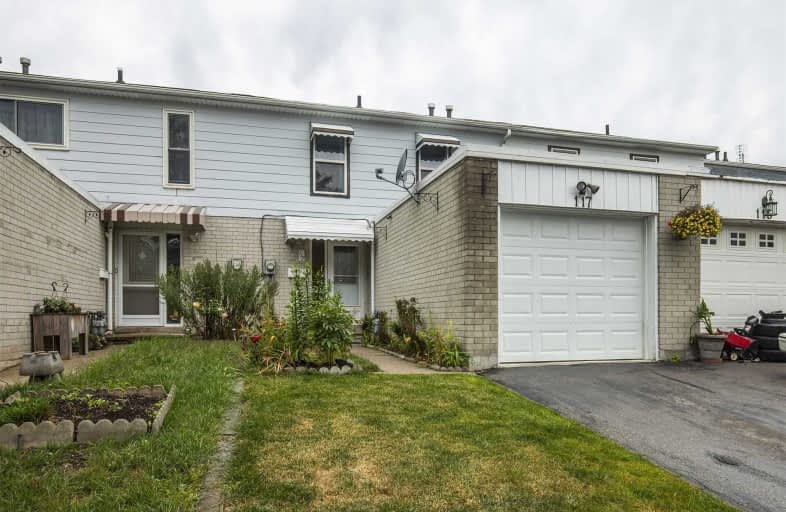
St Edmund Campion Catholic School
Elementary: Catholic
0.99 km
Lucy Maud Montgomery Public School
Elementary: Public
0.79 km
Grey Owl Junior Public School
Elementary: Public
0.95 km
Dr Marion Hilliard Senior Public School
Elementary: Public
0.82 km
St Barnabas Catholic School
Elementary: Catholic
0.74 km
Berner Trail Junior Public School
Elementary: Public
0.58 km
St Mother Teresa Catholic Academy Secondary School
Secondary: Catholic
1.48 km
West Hill Collegiate Institute
Secondary: Public
3.27 km
Woburn Collegiate Institute
Secondary: Public
2.17 km
Cedarbrae Collegiate Institute
Secondary: Public
4.51 km
Lester B Pearson Collegiate Institute
Secondary: Public
0.93 km
St John Paul II Catholic Secondary School
Secondary: Catholic
1.77 km


