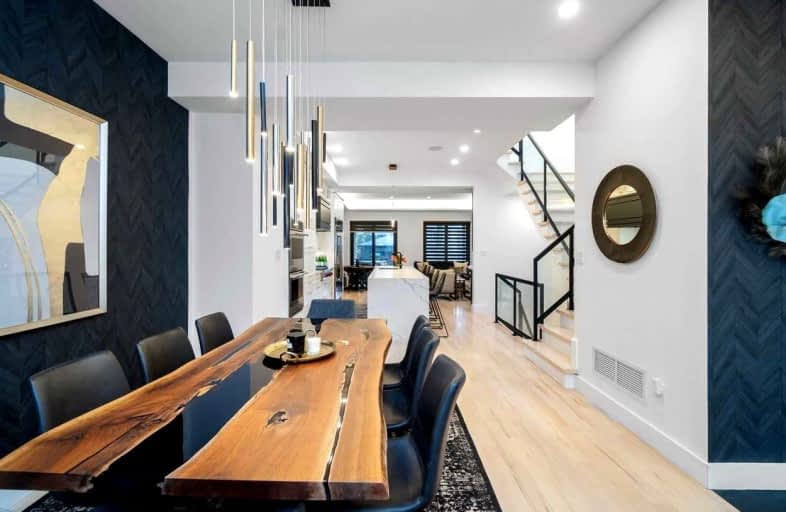Car-Dependent
- Most errands require a car.
Excellent Transit
- Most errands can be accomplished by public transportation.
Very Bikeable
- Most errands can be accomplished on bike.

King George Junior Public School
Elementary: PublicSt James Catholic School
Elementary: CatholicWarren Park Junior Public School
Elementary: PublicGeorge Syme Community School
Elementary: PublicJames Culnan Catholic School
Elementary: CatholicHumbercrest Public School
Elementary: PublicFrank Oke Secondary School
Secondary: PublicThe Student School
Secondary: PublicUrsula Franklin Academy
Secondary: PublicRunnymede Collegiate Institute
Secondary: PublicWestern Technical & Commercial School
Secondary: PublicHumberside Collegiate Institute
Secondary: Public-
Noble Park
Toronto ON 2.06km -
Rennie Park
1 Rennie Ter, Toronto ON M6S 4Z9 2.16km -
High Park
1873 Bloor St W (at Parkside Dr), Toronto ON M6R 2Z3 2.37km
-
RBC Royal Bank
2329 Bloor St W (Windermere Ave), Toronto ON M6S 1P1 1.51km -
TD Bank Financial Group
125 the Queensway, Toronto ON M8Y 1H6 3.4km -
RBC Royal Bank
1000 the Queensway, Etobicoke ON M8Z 1P7 3.51km
- 6 bath
- 4 bed
256 Grenview Boulevard South, Toronto, Ontario • M8Y 3V3 • Stonegate-Queensway
- 4 bath
- 5 bed
- 3000 sqft
5 Courtsfield Crescent, Toronto, Ontario • M9A 4T1 • Edenbridge-Humber Valley
- 2 bath
- 5 bed
- 1500 sqft
166 Pacific Avenue, Toronto, Ontario • M6P 2P5 • High Park North














