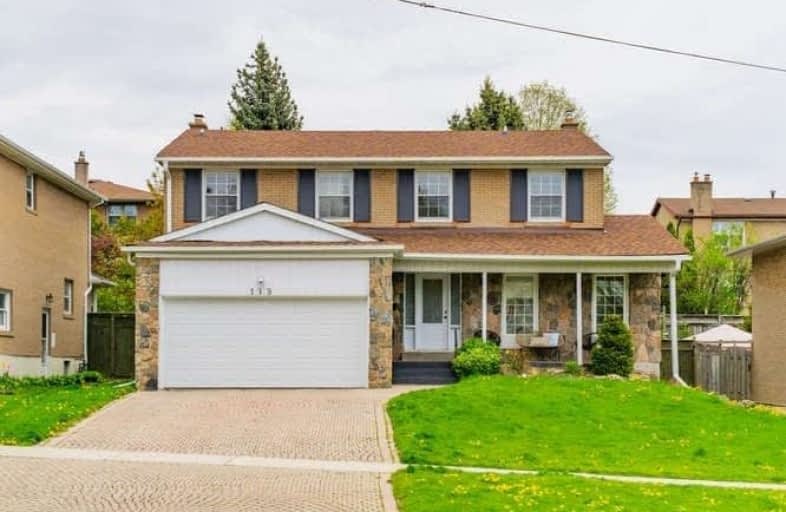
St Catherine Catholic School
Elementary: Catholic
0.77 km
Cassandra Public School
Elementary: Public
0.23 km
Ranchdale Public School
Elementary: Public
0.43 km
Annunciation Catholic School
Elementary: Catholic
0.60 km
Milne Valley Middle School
Elementary: Public
0.20 km
Broadlands Public School
Elementary: Public
0.85 km
Caring and Safe Schools LC2
Secondary: Public
2.30 km
George S Henry Academy
Secondary: Public
2.02 km
Don Mills Collegiate Institute
Secondary: Public
1.80 km
Wexford Collegiate School for the Arts
Secondary: Public
1.59 km
Senator O'Connor College School
Secondary: Catholic
0.78 km
Victoria Park Collegiate Institute
Secondary: Public
0.87 km


