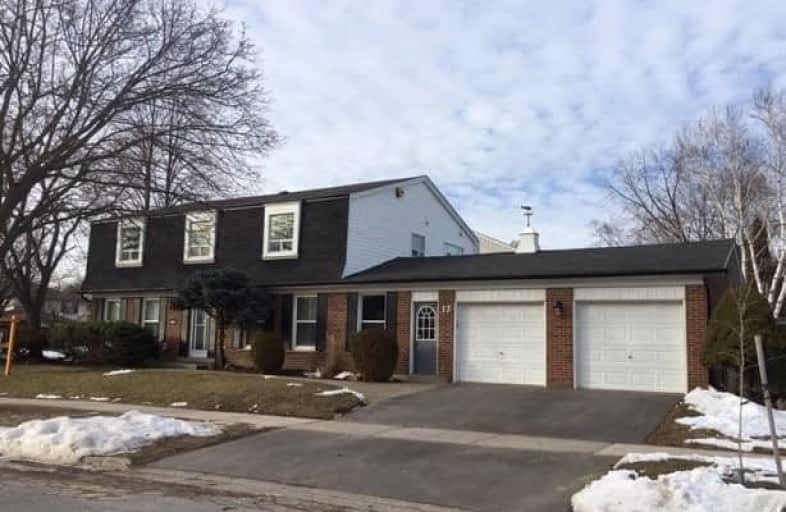
Jean Augustine Girls' Leadership Academy
Elementary: Public
0.37 km
Highland Heights Junior Public School
Elementary: Public
0.42 km
John Buchan Senior Public School
Elementary: Public
0.86 km
Timberbank Junior Public School
Elementary: Public
0.26 km
St Aidan Catholic School
Elementary: Catholic
0.57 km
Pauline Johnson Junior Public School
Elementary: Public
0.94 km
Msgr Fraser College (Midland North)
Secondary: Catholic
1.96 km
Sir William Osler High School
Secondary: Public
1.50 km
L'Amoreaux Collegiate Institute
Secondary: Public
1.49 km
Stephen Leacock Collegiate Institute
Secondary: Public
0.93 km
Sir John A Macdonald Collegiate Institute
Secondary: Public
1.64 km
Mary Ward Catholic Secondary School
Secondary: Catholic
2.24 km



