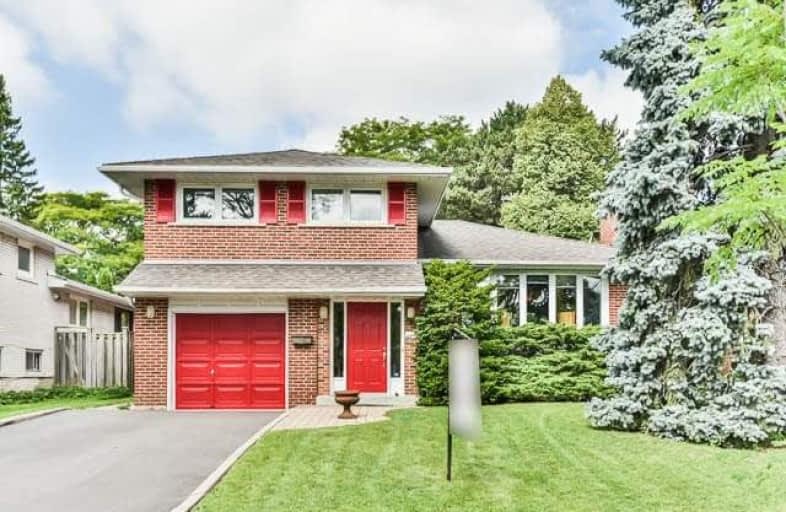
Video Tour

École élémentaire Étienne-Brûlé
Elementary: Public
1.04 km
Harrison Public School
Elementary: Public
0.86 km
Elkhorn Public School
Elementary: Public
1.42 km
Denlow Public School
Elementary: Public
1.79 km
Windfields Junior High School
Elementary: Public
0.63 km
Dunlace Public School
Elementary: Public
0.18 km
North East Year Round Alternative Centre
Secondary: Public
2.81 km
St Andrew's Junior High School
Secondary: Public
2.06 km
Windfields Junior High School
Secondary: Public
0.64 km
École secondaire Étienne-Brûlé
Secondary: Public
1.04 km
Georges Vanier Secondary School
Secondary: Public
2.80 km
York Mills Collegiate Institute
Secondary: Public
1.19 km
$
$1,749,000
- 4 bath
- 4 bed
- 3000 sqft
Unit -162 Finch Avenue East, Toronto, Ontario • M2N 4R9 • Newtonbrook East
$
$1,698,800
- 2 bath
- 4 bed
- 2000 sqft
58 Clareville Crescent, Toronto, Ontario • M2J 2C1 • Don Valley Village











