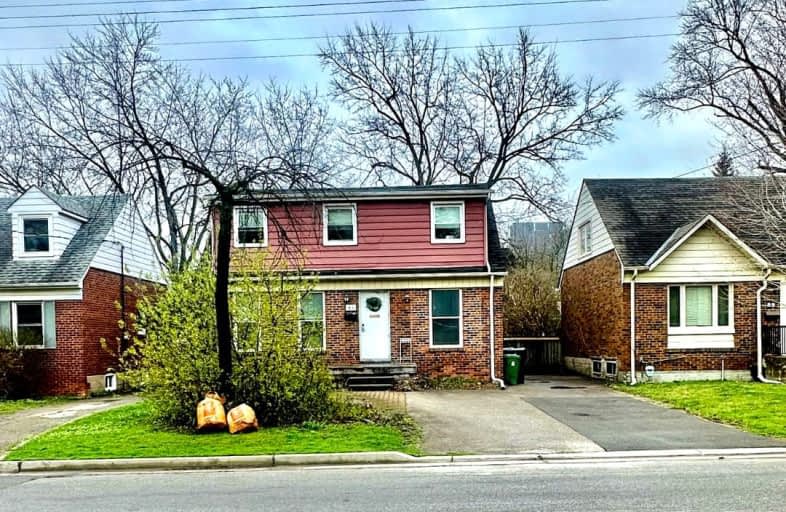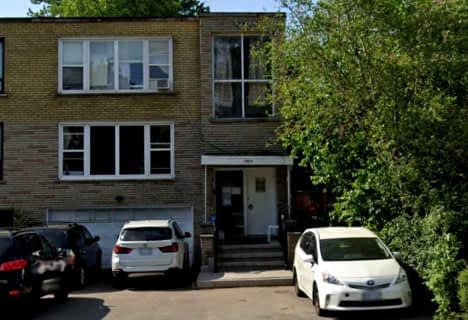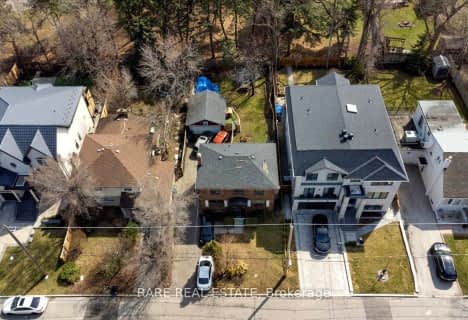
Cardinal Carter Academy for the Arts
Elementary: Catholic
0.57 km
Avondale Alternative Elementary School
Elementary: Public
0.31 km
Avondale Public School
Elementary: Public
0.31 km
Claude Watson School for the Arts
Elementary: Public
0.69 km
St Gabriel Catholic Catholic School
Elementary: Catholic
1.33 km
St Edward Catholic School
Elementary: Catholic
1.14 km
Avondale Secondary Alternative School
Secondary: Public
2.87 km
St Andrew's Junior High School
Secondary: Public
1.50 km
Drewry Secondary School
Secondary: Public
3.20 km
Cardinal Carter Academy for the Arts
Secondary: Catholic
0.58 km
Loretto Abbey Catholic Secondary School
Secondary: Catholic
2.34 km
Earl Haig Secondary School
Secondary: Public
0.94 km
-
Harrison Garden Blvd Dog Park
Harrison Garden Blvd, North York ON M2N 0C3 0.37km -
Cotswold Park
44 Cotswold Cres, Toronto ON M2P 1N2 0.61km -
Avondale Park
15 Humberstone Dr (btwn Harrison Garden & Everson), Toronto ON M2N 7J7 0.6km
-
RBC Royal Bank
4789 Yonge St (Yonge), North York ON M2N 0G3 0.54km -
TD Bank Financial Group
312 Sheppard Ave E, North York ON M2N 3B4 0.68km -
Scotiabank
5075 Yonge St (Hillcrest Ave), Toronto ON M2N 6C6 1.01km





